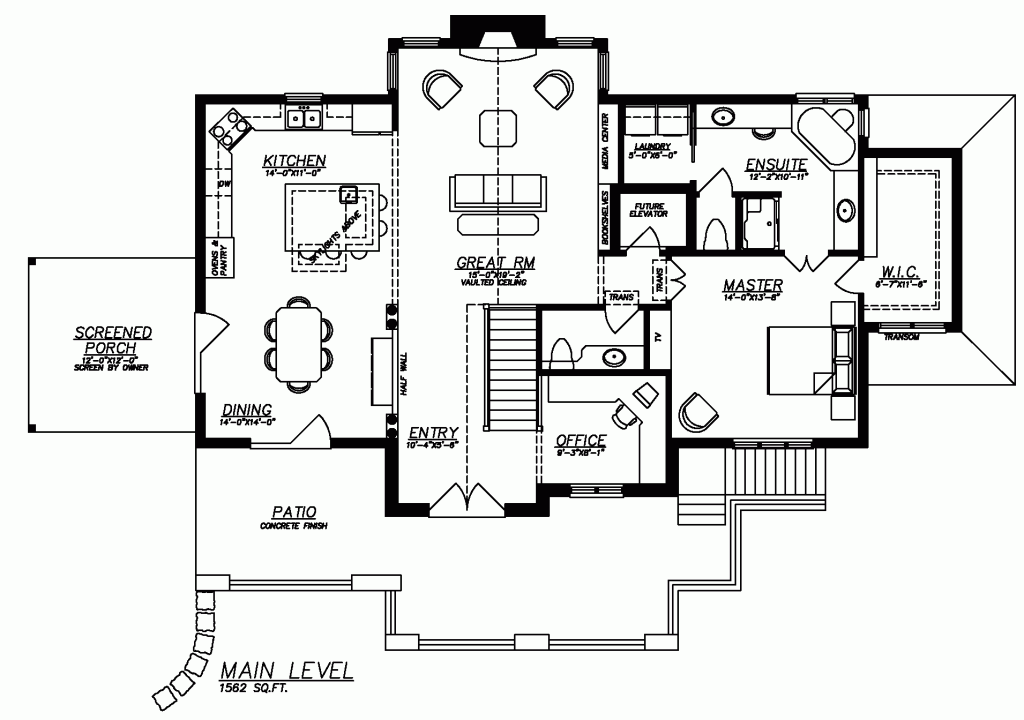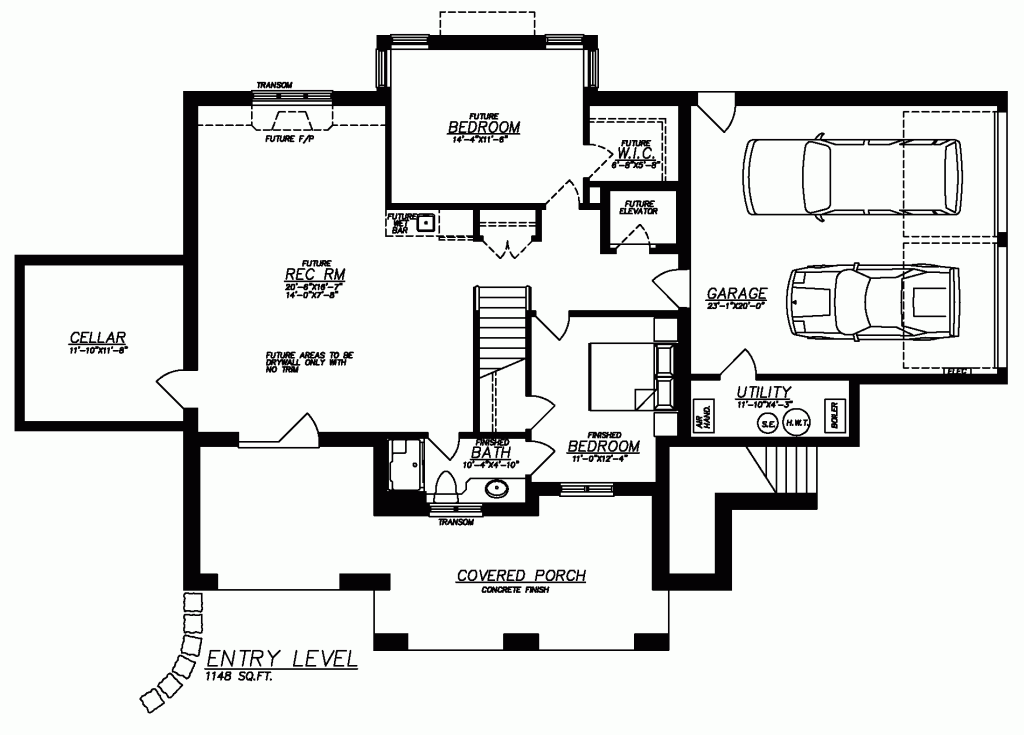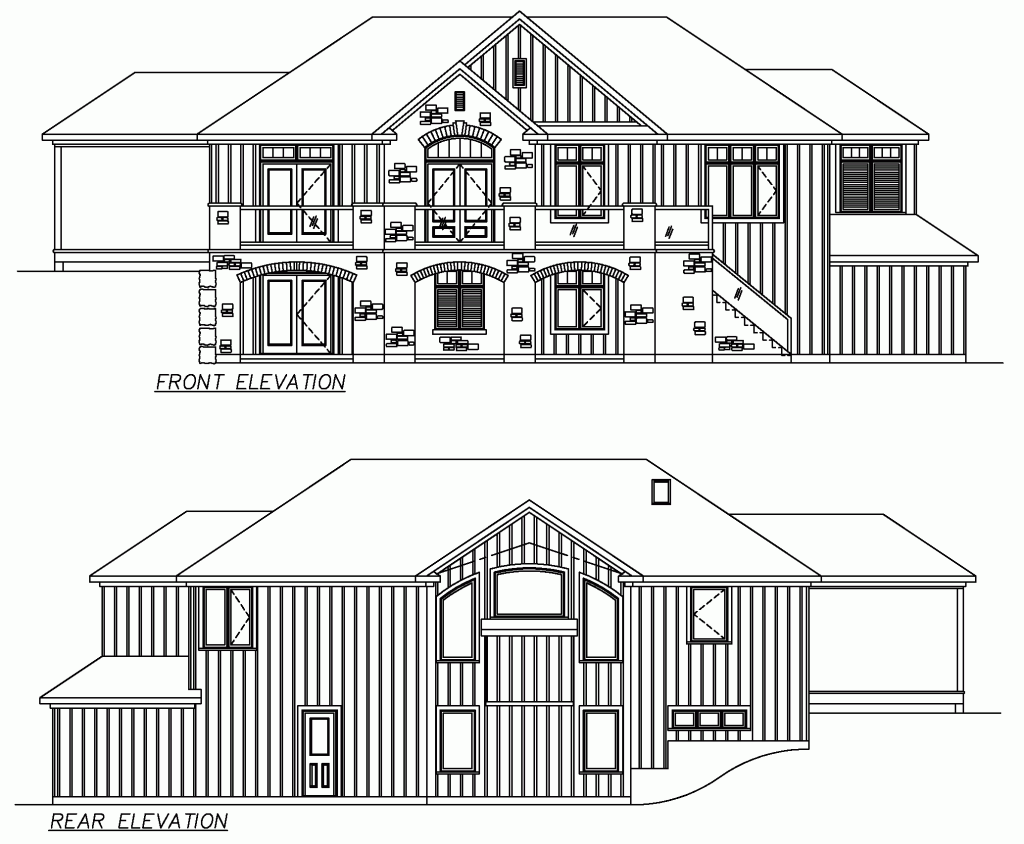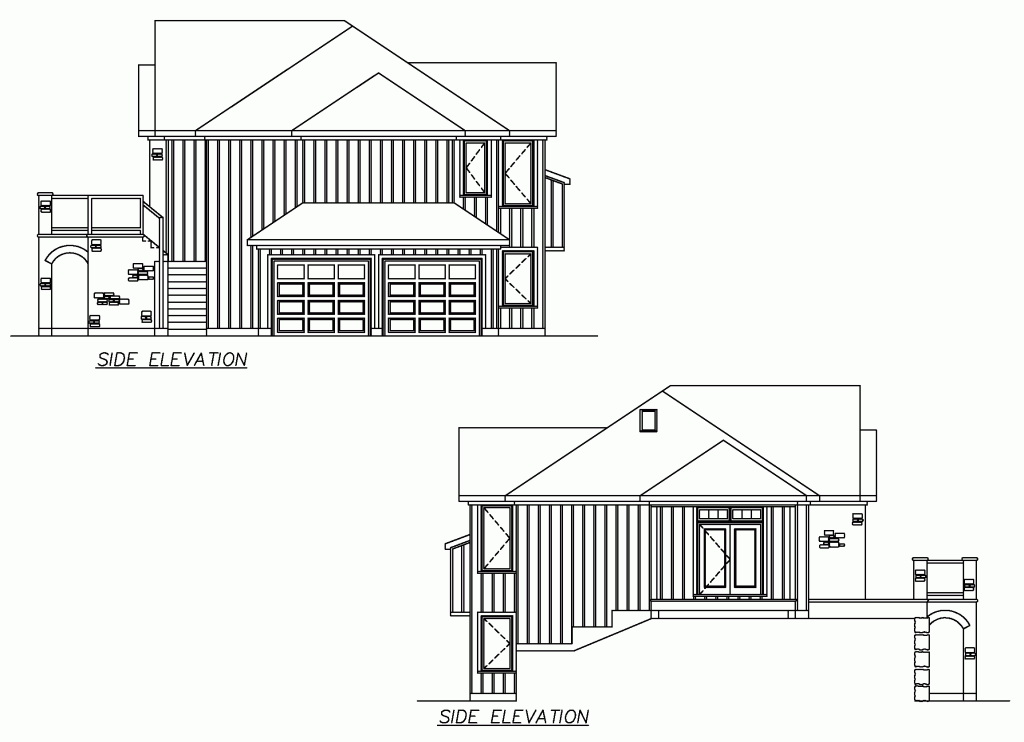Small Size, Big Impact
Modest square footage with striking features
Ian and Trudy Bustard’s home exudes a sense of world travels that’s apparent to visitors as soon as they enter the front door. Great expanses of tile floors, paired with terracotta and gold-coloured walls, form a dramatic backdrop for the unusual pieces the couple has collected over the years.
The Bustards have created interesting vignettes right from the front foyer where a leather elephant appears to stand guard on a hall table. Beside it, a bench upholstered in a leopard print introduces an exotic note that’s balanced on the other side of the foyer by a tribal mask and drapes imprinted with tropical leaves and monkeys.
Several of the pieces came from previous homes and were a consideration when Brad Oke, an architectural technologist and a partner in Oke Woodsmith, planned the home.
“When Brad helped us design this house, we designed it with those items in mind,” Trudy says. “We wanted to reuse them because we loved them.”
The couple also hoped to create a living space that would be small enough for two, but with enough room to entertain comfortably. Because they worked long hours, they needed a floorplan that would allow them to be part of the activities on the main floor even while they were conversing with clients on the telephone.
“Brad was very, very creative and he knew what we wanted probably more than we did,” Trudy recalls. “We just talked to him about our lifestyle and what we thought we wanted. We had no idea that this was what it would look like.”
Oke created a one-floor plan with a lower-level walkout that would allow the Bustards to locate rooms with secondary functions – two guest bedrooms, a bathroom and an entertainment area – downstairs. Having a lower level walk-out meant he was able to restrict the main floor to a modest 1,562 square feet.
The Bustards decided to incorporate an elevator shaft, sized for an elevator car, to increase the home’s accessibility as they age. The elevator would take the couple from the lower level, where they enter the home from the garage, to the main floor.
As project manager, Oke kept the couple focused on the goals they wanted to achieve and helped them adhere to their $500,000 budget. “Whenever we tried to spend money, or focus where our priority was not supposed to be, he would take us back to our priority,” Trudy says.
Oke spent a year with the couple planning their home, which is constructed of Insulated Concrete Forms and heated with radiant in-floor heat. The result is a stunning lakeside residence that features large, airy rooms within a surprisingly small square footage.
Square-cut limestone tiles in shades of tan and stone, used throughout both levels, convey the sense of a tropical retreat. The tiles provide a neutral contrast to the vibrant walls, rich woods and wrought iron that form a consistent theme throughout the home.
Unusual ceiling treatments and bold colours define the main-floor living areas, which were designed for a sunny exposure. Oke made the front foyer seem larger by incorporating a vaulted ceiling and an arched transom above double doors. The foyer opens on the right to a small home office that offers a view, through wrought-iron spindles, of a staircase with an antiqued maple railing that leads to the lower level. Without a door, the office allows the couple, who are realtors in Grand Bend, to integrate work into their lives.
“We love to cook together and we love to entertain – that’s why it’s an open concept,” Trudy explains. “I live in the office and I want to be able to communicate with Ian when he’s in the kitchen. When one of us is in the office, we’re not closed off.”
A half wall with two round columns visually separates the foyer from the kitchen/dining area to the left. Painted a deep shade of gold, the area is a welcoming spot that imparts its own sense of energy.
Two garden doors open off the dining area, which is furnished with a simple oak Mission-style table and six chairs. One door leads to the front deck and the other to a side patio, blurring the boundaries between the indoor and outdoor living spaces.
In the kitchen, Shaker-style maple cabinets in staggered heights rim the perimeter. A textured ceramic tile backsplash, laid on the diagonal, gives the workspace a distinctly Mexican flavour.
An eight-by-eight-foot island, illuminated by two skylights, forms a central entertaining area. The island pairs a maple base, stained in a dark finish, with a granite counter that reveals a surface of cut stones. The island incorporates bar stools, a bar fridge, a microwave oven and open shelving for Trudy’s cookbooks.
Trudy is particularly fond of the island. “We live around it, just the two of us or when we’re entertaining – that is what I love the most,” she says.
The kitchen opens directly into the great room at the rear of the home. A forest of tall pine and oak trees is visible through a wall of curved feature windows that incorporate a gas fireplace with a granite surround. Tropical plants spill from wicker baskets on pedestals, emphasizing the home’s southern theme.
A small hallway leads past a powder room to the master bedroom, which overlooks the front lawn. It’s a dramatic room with warm gold walls, a tray ceiling and a contemporary sleigh bed inset with leather panels.
Off the bedroom, a sunny ensuite bathroom features a corner whirlpool bathtub that separates two vanities, each with a gold marble counter and a furniture-style base finely carved with a leaf motif. A laundry room, concealed behind double pocket doors at one end of the bathroom, maximizes the space.
The staircase from the foyer leads to a hallway in the lower level that opens, on each side, to a guest bedroom. The main living space, painted a cool shade of lime green, includes a games room with a pool table and a comfortable family room decorated with framed folk art. The grey stone home is accessible from a long driveway that winds through a wooded area. Steps to the right of the home lead up to the front deck where tempered glass railings provide a view of the lawn.
The deck connects the stairs with a covered dining area on the left. Ledgerock steps and feathery ornamental grasses bridge the upper and lower sections of the property where the home was built into a sand hill. Three stone arches below the deck define a covered patio.
The Bustards decided to use their front lawn as their summer outdoor living area, mainly due to its south-facing exposure. Their backyard was bissected by a walkway used by residents to gain access to the beach, which limited the couple’s privacy.
The Bustards, who moved into their home in April 2005, are delighted with the results.
After being away for an extended vacation, they were surprised by their reaction when they drove up the laneway.
“It really wowed me,” Trudy says. “It’s a very special home for Ian and me – it’s us, we just love it.”







