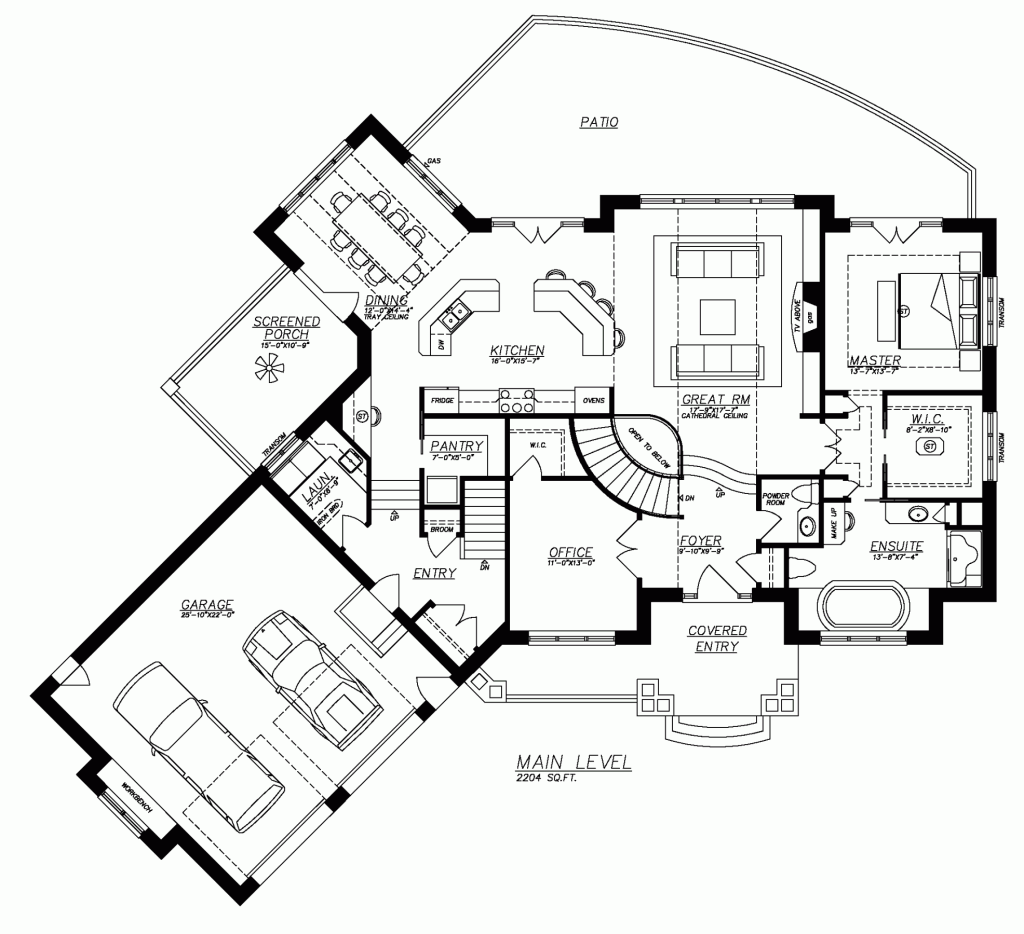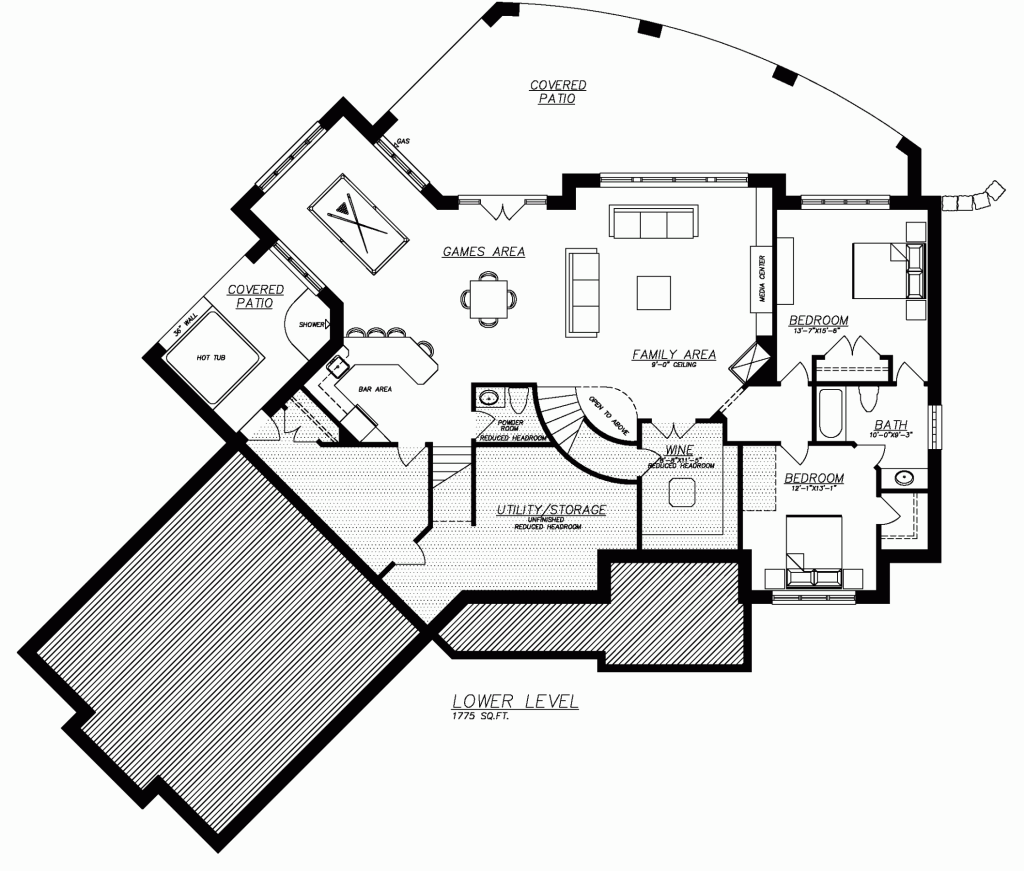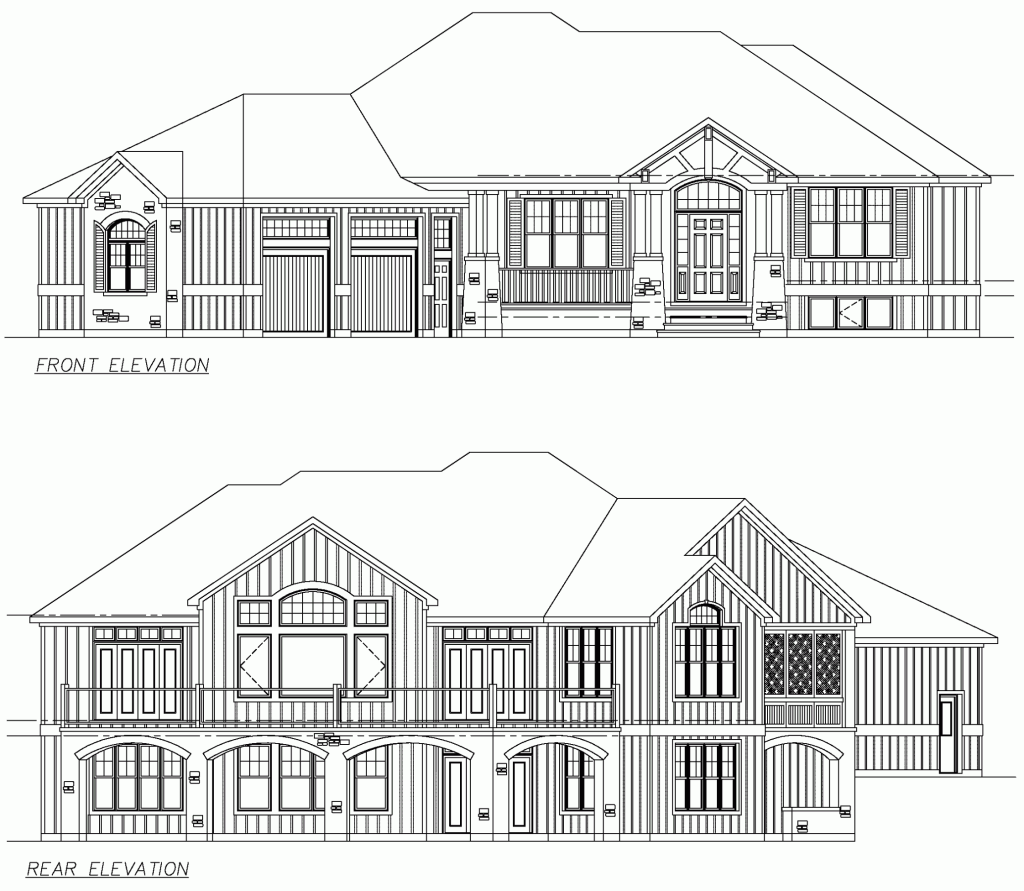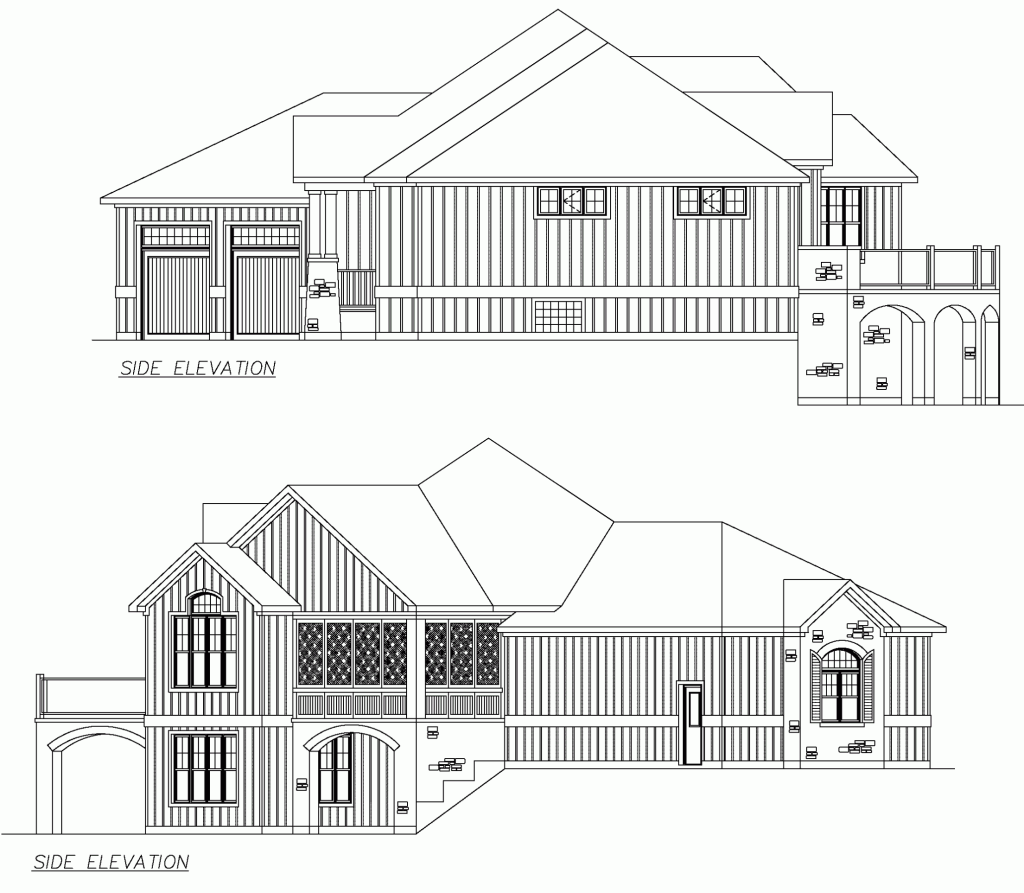Rustic Refinement
A tailored approach to cottage design results in a gracious home near Bayfield
Many people who build homes in a lakefront location have a long-standing connection to the area. Kate and Gary Lloyd-Rees’ experience was the opposite, however. They arrived in Bayfield for a weekend and were smitten with its beauty – to the point that they decided shortly after to build a home there.
The couple’s decision to put down roots in Bayfield came in a roundabout way. They emigrated from England in 1998 and settled in Caledon, northwest of Toronto, before heading off to Australia for two years. When they returned in 2003, they moved to Mississauga and began thinking about locating a property where they could build a home for their retirement.
“We had had a few cottage holidays mainly in the Ottawa region, but we had never been to Lake Huron apart from Georgian Bay,” Kate Lloyd-Rees recalls. “We said, ‘Let’s have a look there before we do anything else.’ We had a weekend in Bayfield and fell in love with the place.”
After seeing a new subdivision south of Bayfield, they chose a lot next to a tract of land that would never be developed. Once they purchased the property, they were eager to begin building their home.
Kate and Gary learned of Oke Woodsmith after reading a magazine story that profiled a home they had built in the area. They were attracted to the company’s track record of building homes of Insulated Concrete Forms (ICF) that were well suited to the harsh weather conditions on Lake Huron.
When Kate and Gary contacted Oke Woodsmith in 2005, Brad Oke gave them a tour of homes the family-owned company had built. They identified with the style of the homes immediately.
“We just said, ‘Okay, this is it,’” Kate recalls. “They just encapsulated everything that we’d been thinking of what we wanted in a home, but hadn’t been quite able to visualize because we had never built a home before. We could tell straightaway that the finishing, everything in the homes was beautiful.”
The couple was partial to a one-floor, open-concept design with the kitchen positioned between the dining area and great room. They had planned to situate a guest suite in a second storey until Oke suggested building up the front of the property to create a natural walk-out at the rear.
Creating a walk-out design from a flat lot gave the couple more living space for less money and resulted in a home that didn’t overpower the size of the lot. Oke also designed the home to take advantage of the forest views to the north and the lake views to the west.
“Just trying to fit the house to enhance the property was the big thing,” he says.
The design process lasted about five months, only because the couple was living in Mississauga and making decisions from a distance. Construction of the 2,204-square-foot ICF home began in April 2007 and was completed one year later.
Kate says collaborating with Oke was rewarding. “When Brad’s working with you on your house you feel like it’s his house, too, and you’re the only one he’s building for. He really does make you feel that he’s totally invested in your project. He takes such pride in it and it







