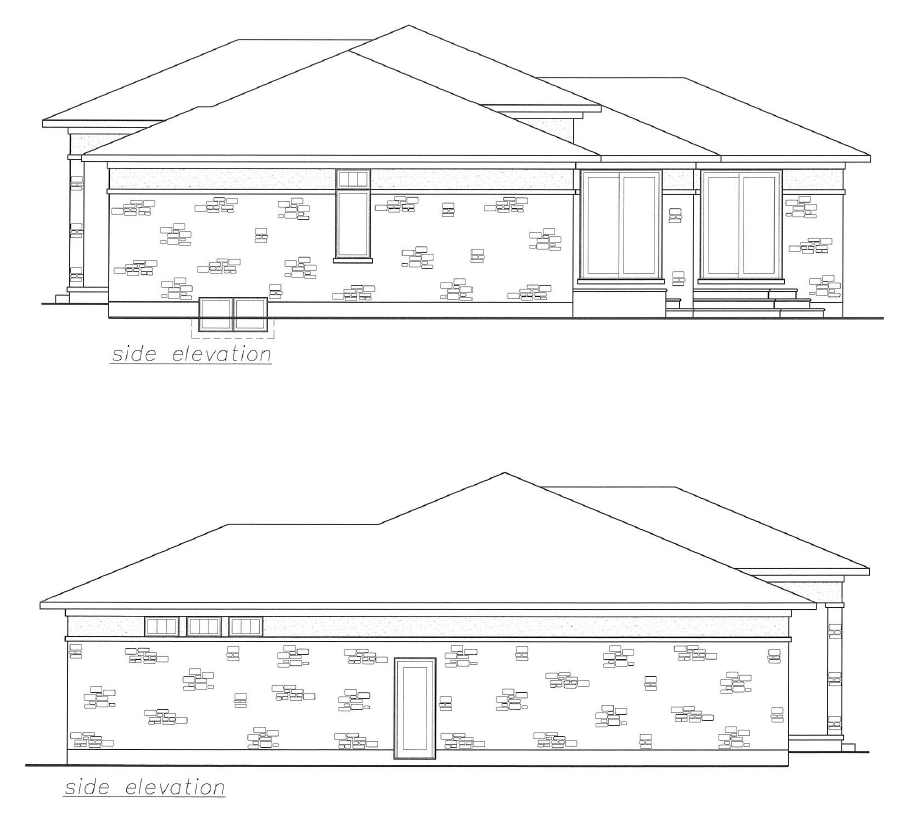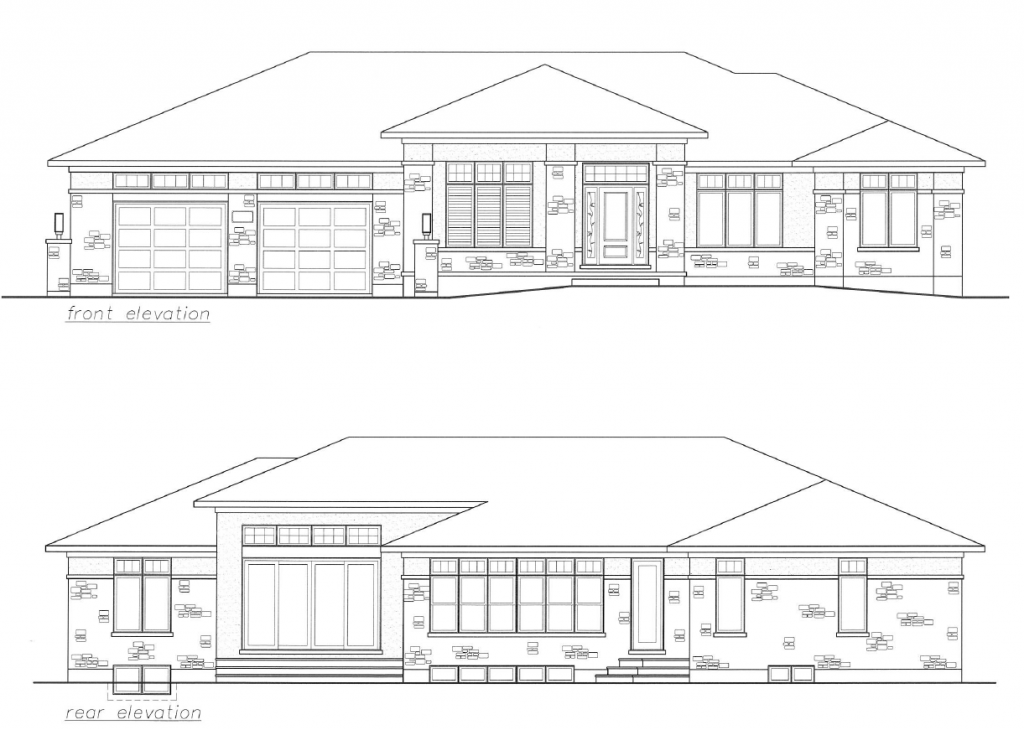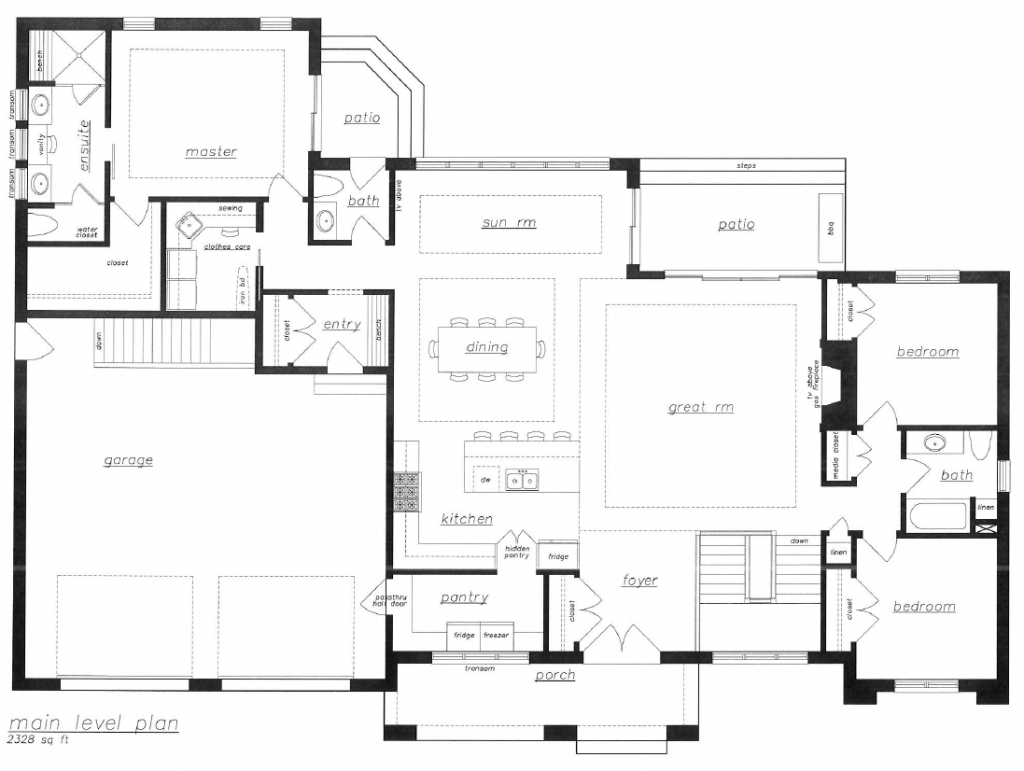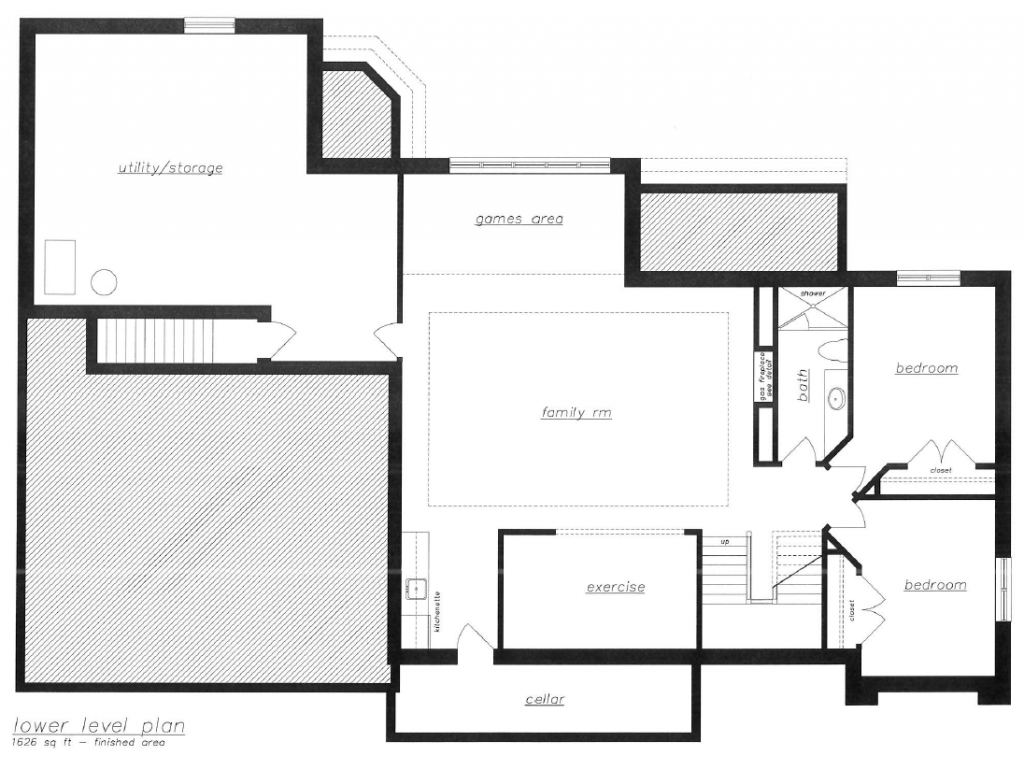Rising from the Ashes
Oke Woodsmith rebuilds a home where memories live
To replace their beloved family residence in Exeter, which burned while the couple was on a cruise vacation, Earl and Glenda searched for the right company to build their desired custom home. “We needed someone who could not only understand our vision but also deliver it,” Glenda explains.
Raised in Zurich, the couple was acquainted with the Oke family, but were equally influenced by Oke Woodsmith’s reputation and recommendations. “Friends of ours have employed Oke Woodsmith in the past,” states Glenda. “Their finished space was absolutely beautiful, and the high level of quality was very clear. We knew that we would be in good hands.”
Earl and Glenda were also wooed by the team’s personal approach. Describing their interactions with Oke’s designers and tradespeople as “warm” and “engaging.”
The couple’s main goals were to craft an open concept one-floor space that would be accessible and adaptable as they move into the next stages of their lives. “We wanted the home to be modern and beautiful, but also inviting and functional,” Glenda explains. “With that said, we wanted to ensure that the exterior of the home would blend in with the existing neighbourhood,” adds Earl.
These criteria offered the team a challenge that was eagerly met. “Our experience with Oke was educational. There were so many things that were suggested that we never would have thought of on our own. They took our ideas and ran with them in the best way possible.”
The home’s clean lines of the understated stone façade fit in well with the neighbourhood and upon entering it is impossible to miss the clever use of colour working to draw the eye across the space. They drew inspiration from a beautiful handmade vase, gifted to the couple by friends in Japan. “The cranes are meant to symbolize good fortune,” Glenda explains. “The colours are calming and uplifting.”
The kitchen is light and airy, featuring white cabinetry fitted with unique glass display cases, designed by their brother-in-law, Dave Siebert of Oesch Woodworking. “Dave did a great job, not only in the kitchen but throughout the rest of the house,” states Glenda. “He provided great custom insights. For example, I struggle with my knees, so he lowered the breakfast bar on our kitchen island. These simple tweaks make a big difference.”
Another smart addition is a pantry that adds considerable storage space. It is accessed by a hidden door and is adjacent to the garage, a small design detail that allows it to feature a ‘grocery door,’ a small passageway that allows Earl and Glenda to unload their food directly from the car into the pantry. “This idea was referred
to us by friends who discovered these doors in Florida model homes,”
Glenda explains. “It is cute, incredibly handy, and the grandkids absolutely love it.”
Parallel to the kitchen, a spacious seating, dining and entertainment space is equipped with a grand feature fireplace (with a custom wood mantel), large television and display shelving. This space’s large windows and raised ceiling offer a bright, open space in which to relax.
To make life easy for the couple, Stubbs Communications synced together all the home’s entertainment and security systems, allowing Earl and Glenda to control all their technology from a communal iPad.
In the dining space a square custom-built Mennonite table mirrors a unique structural detail suggested by Oke, an elegant tray ceiling with indirect lighting.
Rich cool-toned hardwood runs throughout the main living space and continues into the couple’s luxurious master suite.
Earl and Glenda’s basement “family room” is a playground equipped with toys for both children and adults; a large cinema and entertainment space neighbours a designated fitness room, bar area and game space. “We thoroughly enjoy entertaining here,” explains Earl. “It is a lot of fun.”
The basement features two guest bedrooms. Oke installed egress windows to help the family feel more protected and comfortable in the space. The couple made sure step ladders were placed in each of these rooms’ closets, so little ones could reach the egress windows. “The children feel at ease and so do we,” states Glenda.
“Ease is a great word to describe this whole process,” adds Earl. “It was just so easy.”







