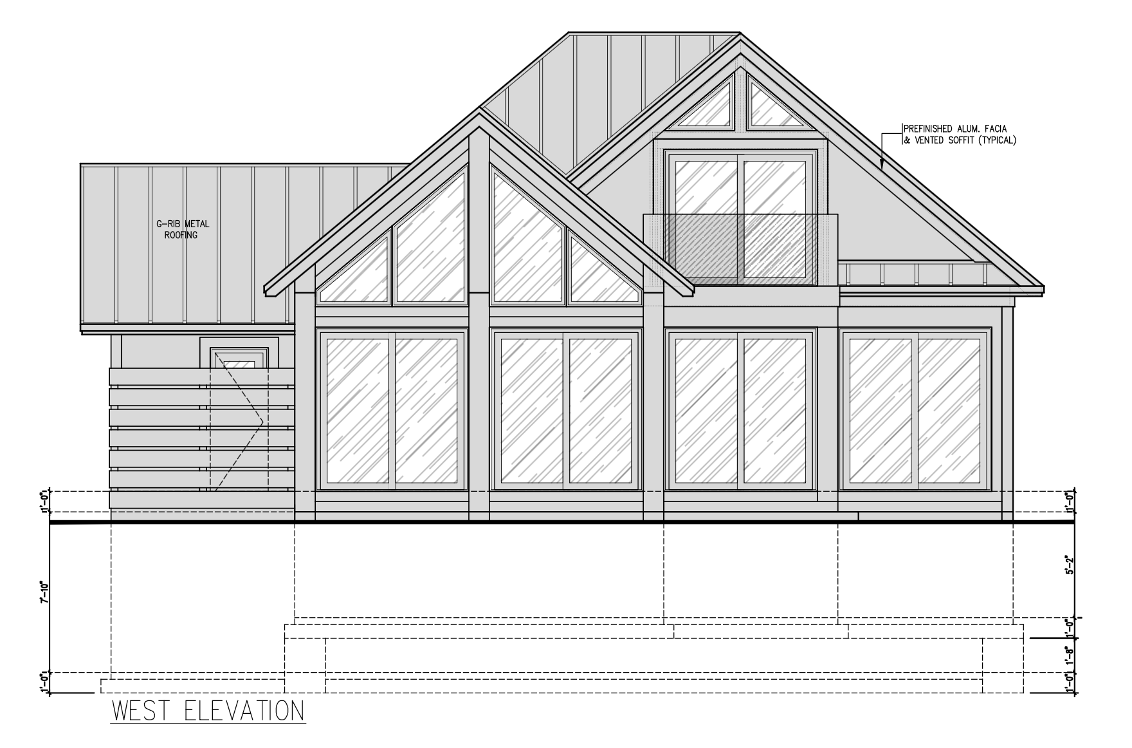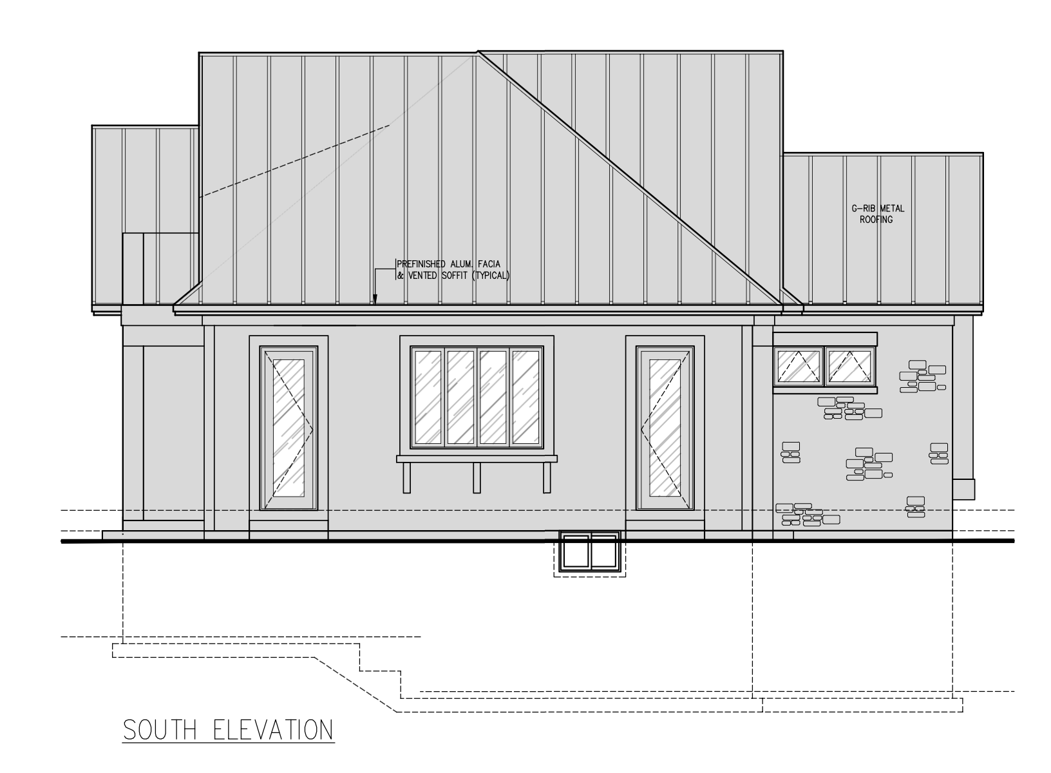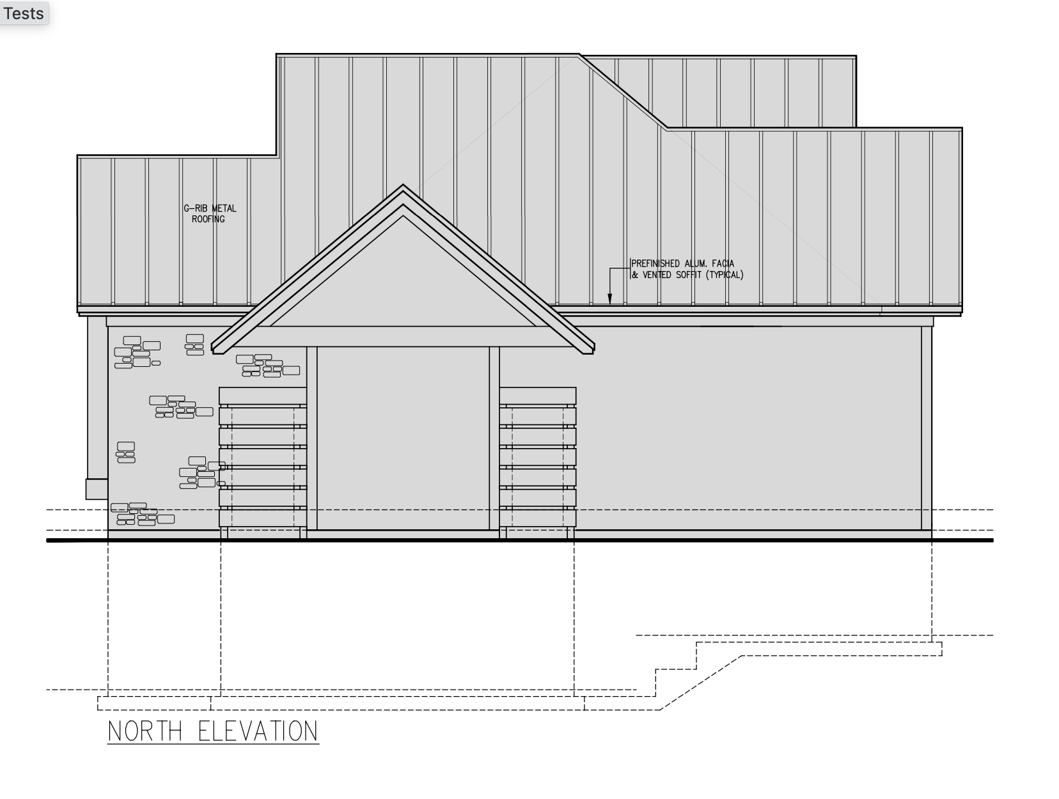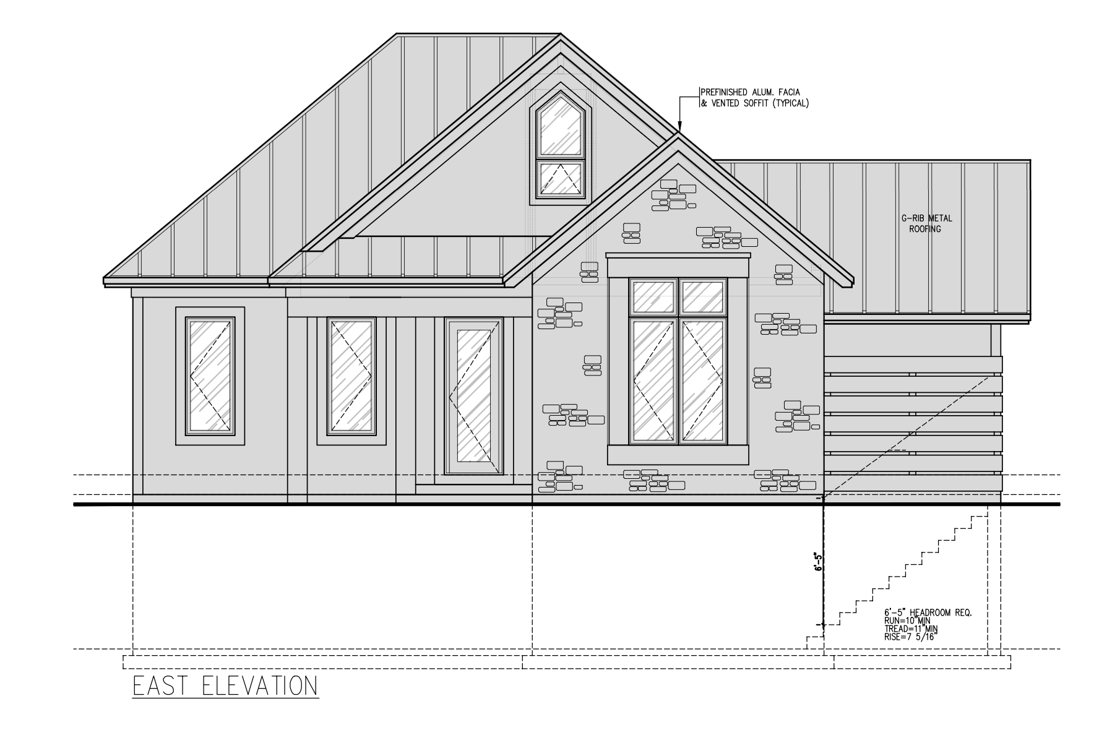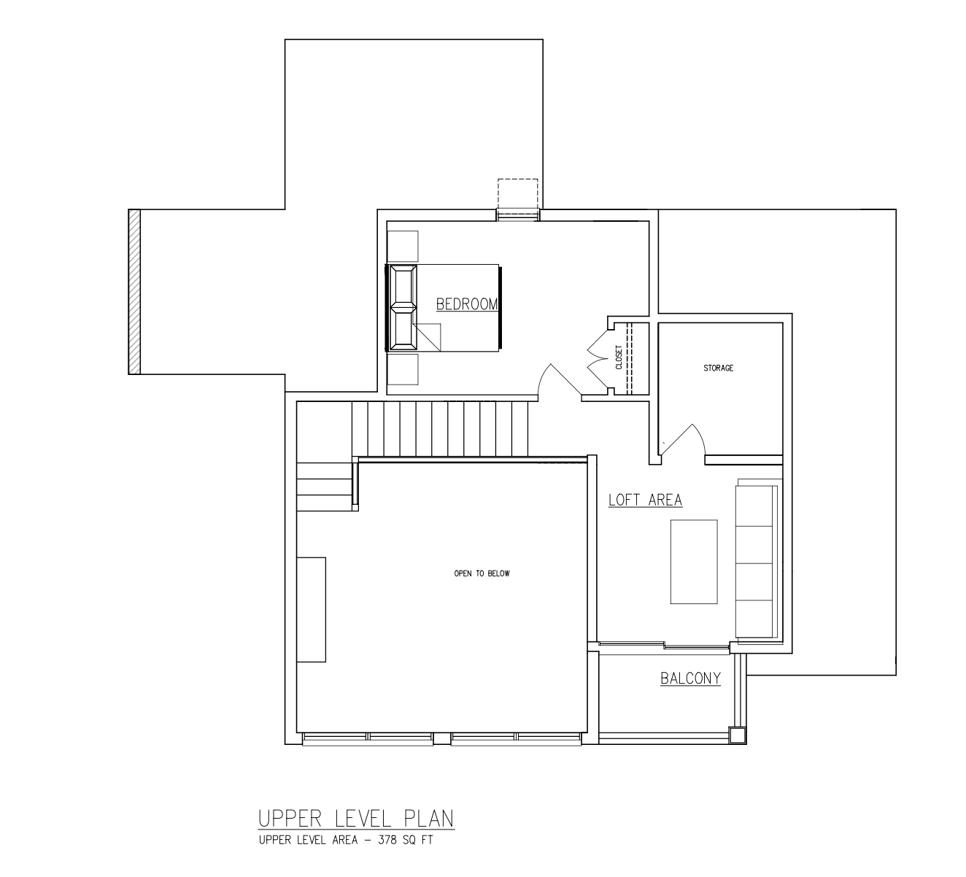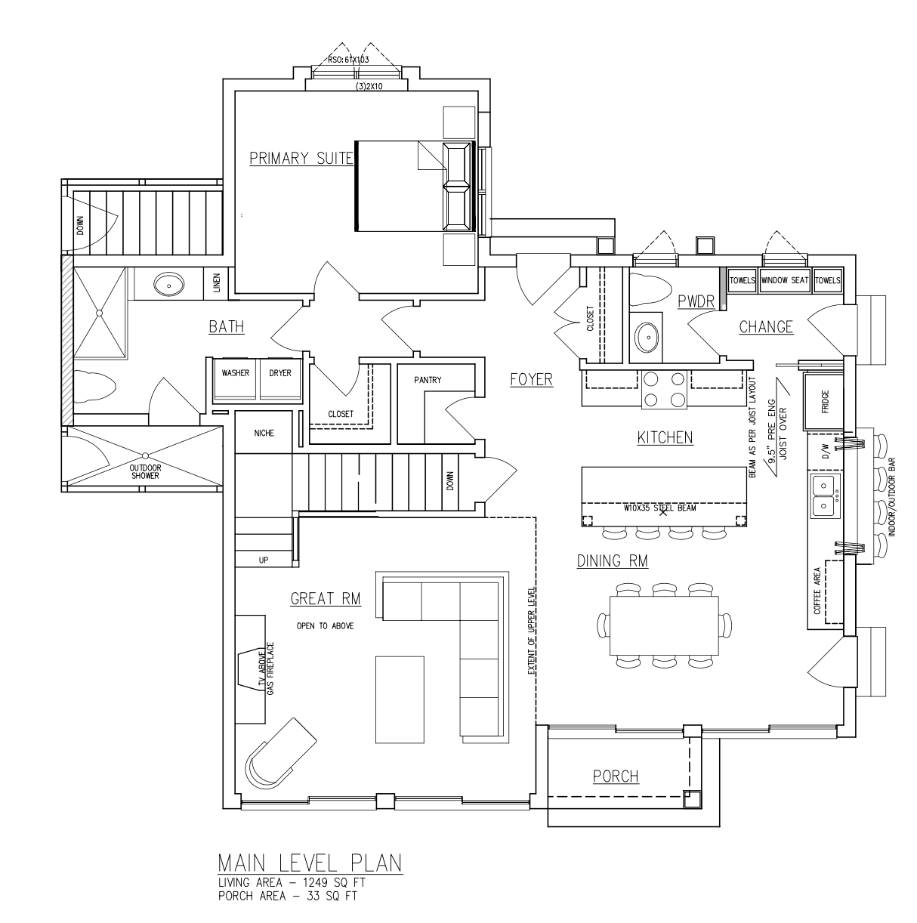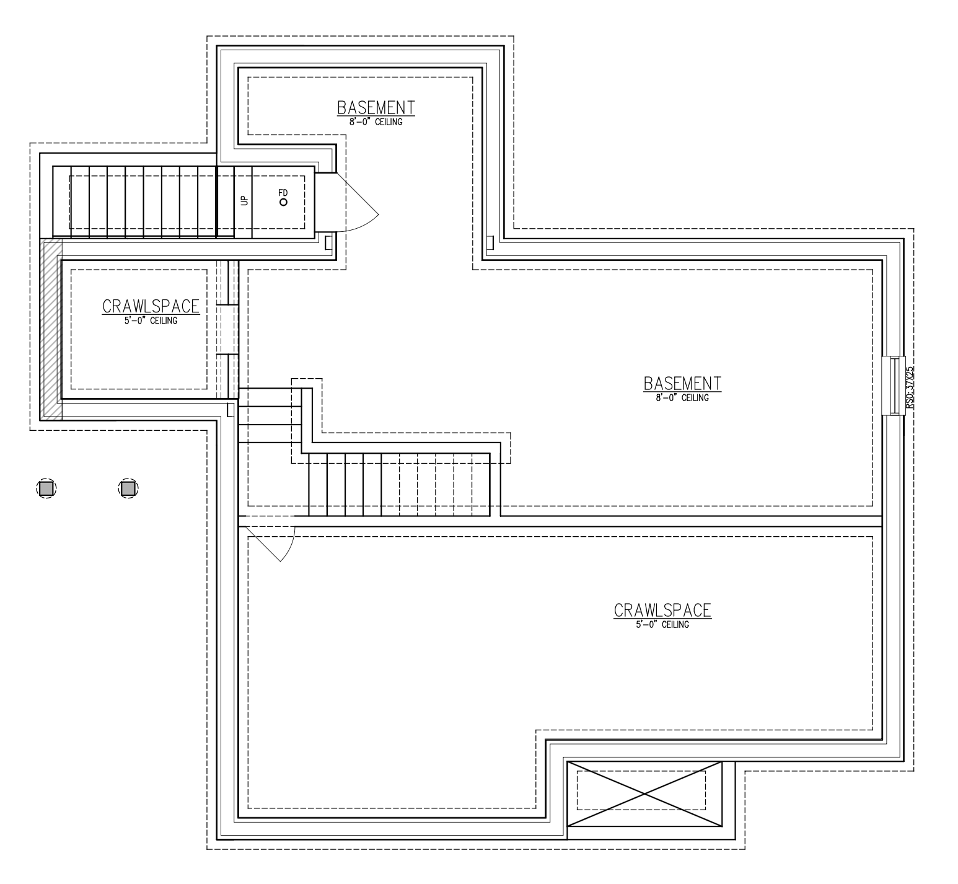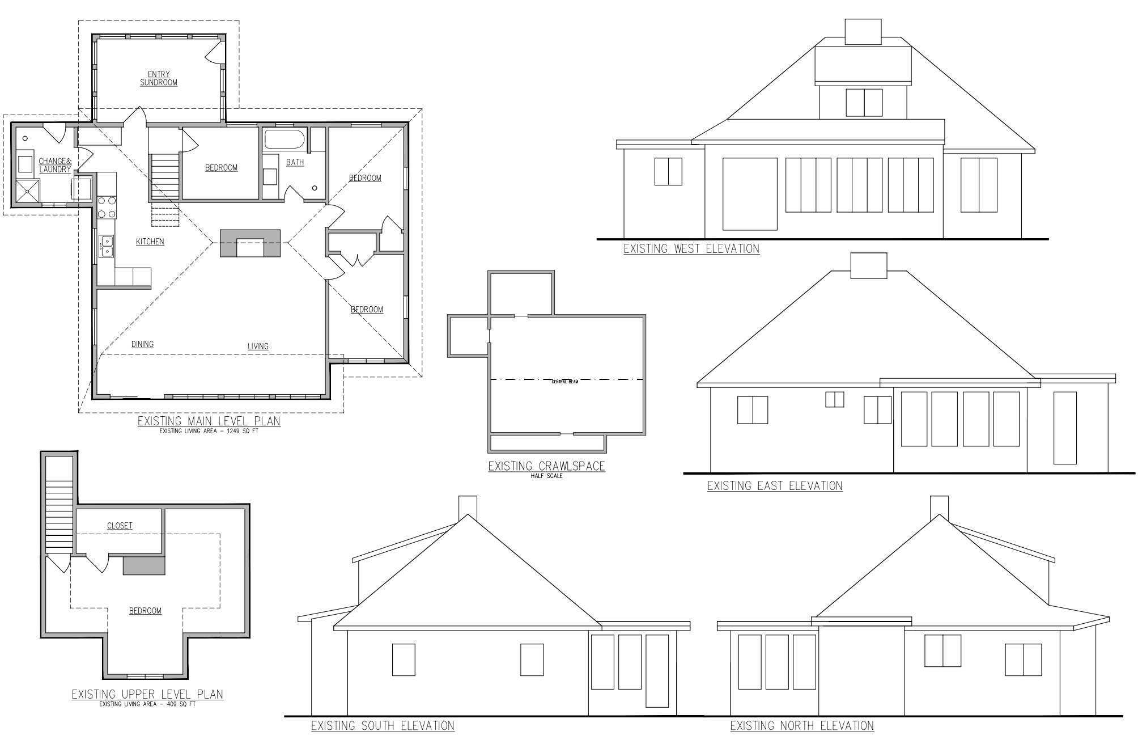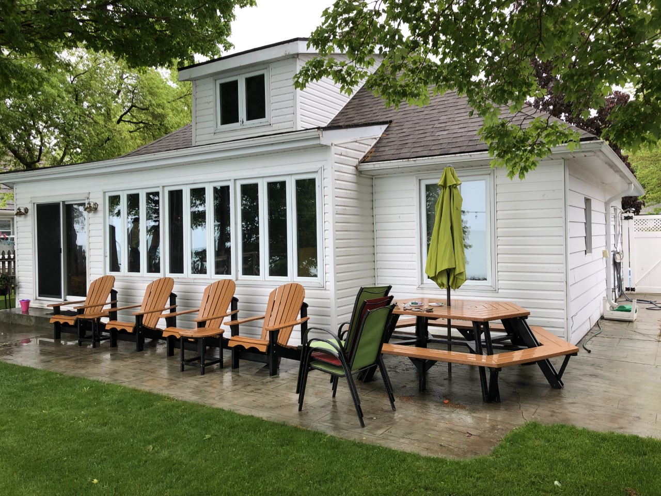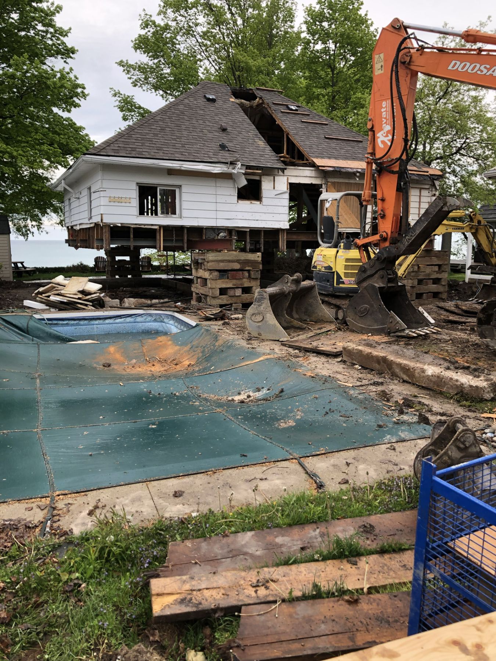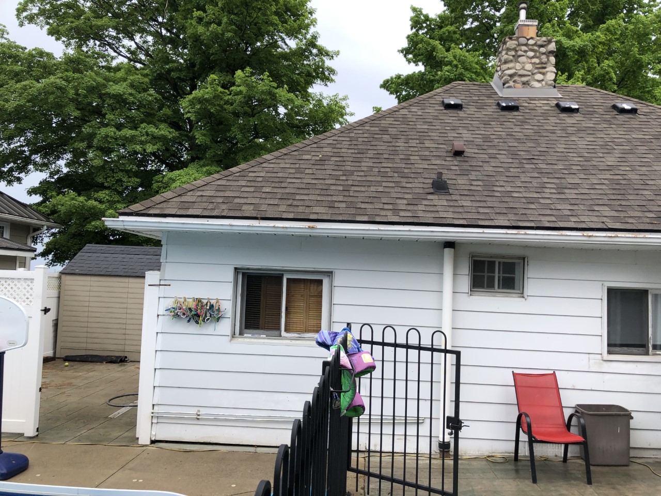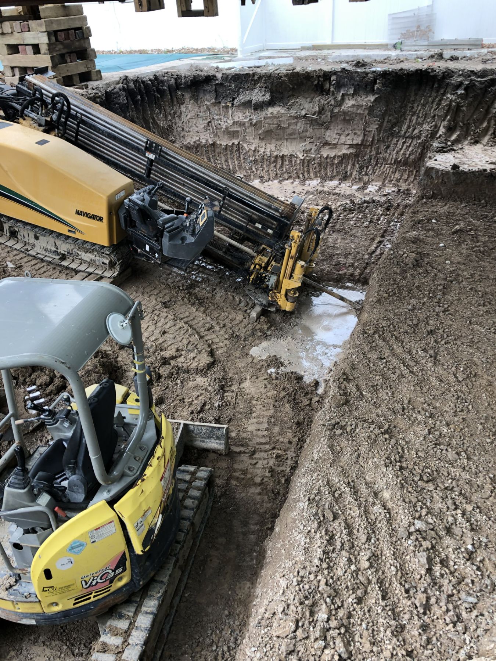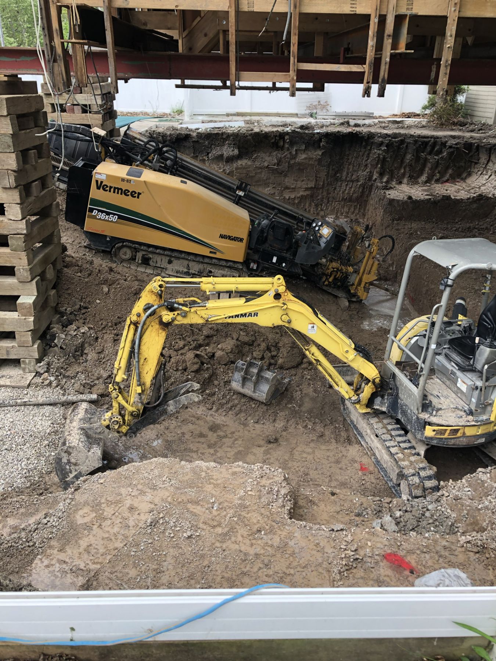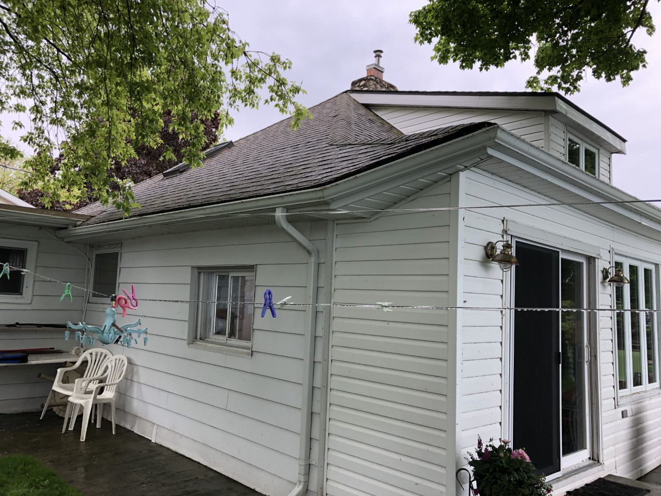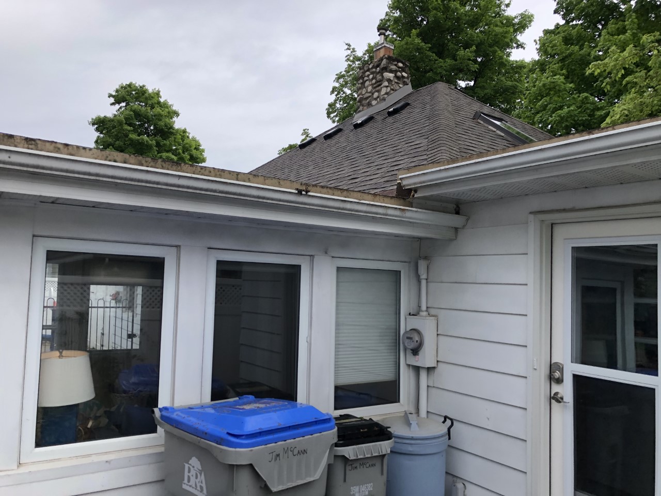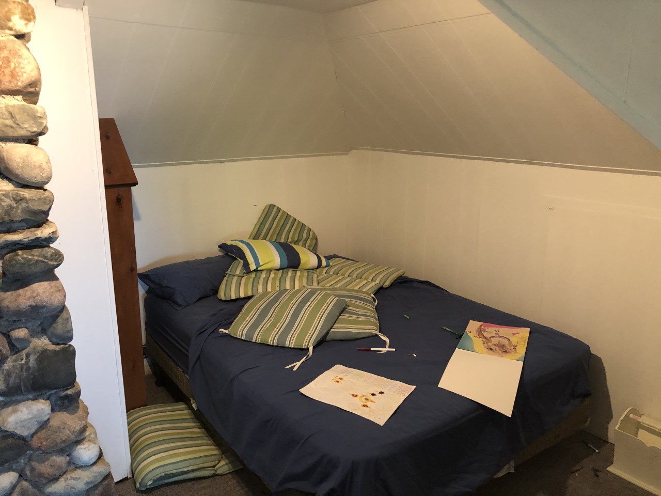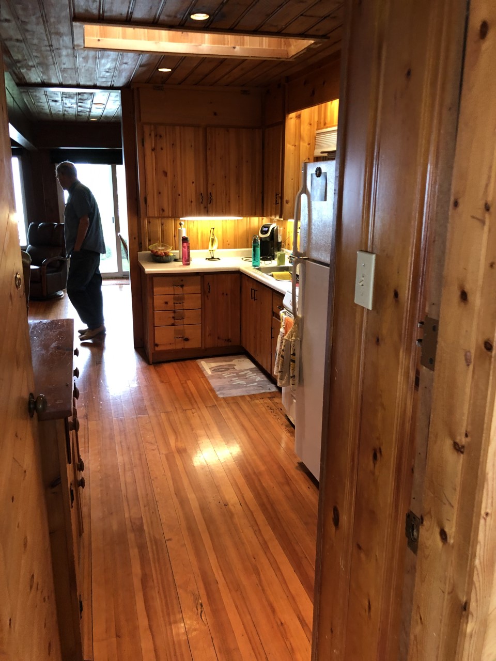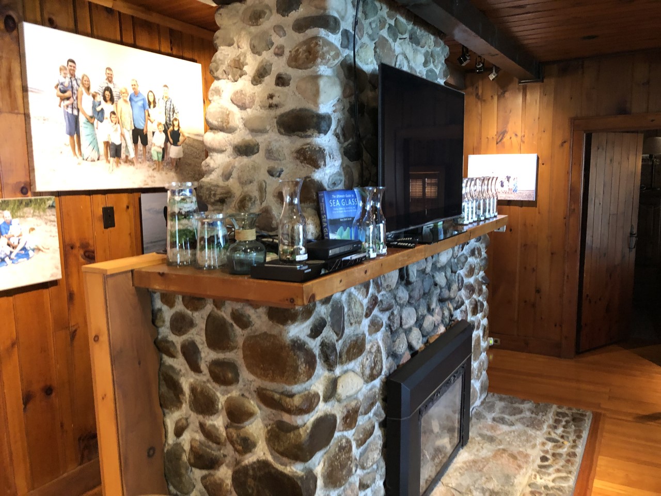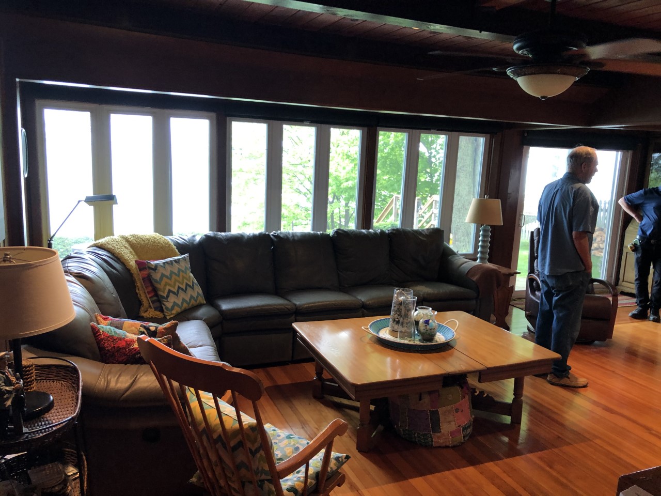Shoreside Haven
A Cottage Renovation Tale..
In the quiet recesses of their hearts, the family had harbored a collective dream: a quaint cottage nestled along the challenging shoreline of a picturesque Lake Huron. But as dreams often do, theirs encountered not only the formidable hurdles of bureaucracy but also the practical conundrum of integrating the cottage within the confined footprint of their property. Adding to the complexity, an existing out-building and a cherished pool stood as a silent observer, demanding consideration and care amidst the upheaval of renovation.
Yet, for this family, the cottage was more than a mere structure; it was an emblem of their shared memories, a sanctuary where family converged to revel in the tranquil embrace of Grandpa and Grandma’s lakeside retreat. It bore witness to laughter, echoed with the patter of little feet, and cradled the cherished moments that wove the tapestry of their familial bond.
Navigating the complexity of permits proved an arduous task, undertaken only after Oke Woodsmith prepared meticulous design considerations aimed at optimizing the existing footprint. The initial phase saw the cottage stripped bare, shedding its weight in anticipation of the difficult task ahead: lifting the structure and cradling it in place while excavating below for a new foundation.
With painstaking precision, the cottage was delicately lowered onto its new pedestal, poised for the changes that awaited. What emerged was a two-story haven, a symphony of space and light that paid homage to the surroundings. Vaulted ceilings soared to dizzying heights, while strategically placed walls defined intimate alcoves and expansive rooms.
Externally, the cottage donned a new appearance, clad in Hardie board sidings that whispered of timeless elegance. A masonry feature graced the entryway, extending a warm invitation to all who crossed its threshold. Above, a steel roof, fashioned in the likeness of standing seam style, stood as a watch against the elements, promising longevity and shelter to those within.
Within its hallowed confines, the cottage bore witness to a transformation of both form and function. Custom trim finishes adorned every corner, a testament to the meticulous craftsmanship that breathed life into the cottage. The great room emerged as the heart of the home, its cathedral ceiling reaching towards the heavens, while a stone fireplace offered solace and warmth on chilly evenings.
The basement and crawlspace, once neglected recesses, now full with life and purpose. Mechanical systems hum with efficiency, seamlessly integrated into the fabric of the house. Insulated Concrete Forms provided a foundation of stability, while plastic plywood panels in the rumpus room beckoned the grandchildren to play without restraint.
As the final brushstroke was applied, the family reclaimed stewardship of their beloved landscape. A courtyard, artfully landscaped, bridged the chasm between cottage and pool, inviting all who entered to linger and savor the serenity. What was old had been made new again, seamlessly blending into the tapestry of the surrounding subdivision while retaining its timeless allure.
In the end, the cottage stood not merely as a structure but as a testament to the enduring spirit of family and the transformative power of love. It bore witness to the passage of time, yet remained steadfast in its commitment to preserving the cherished memories of generations past and those yet to come.


