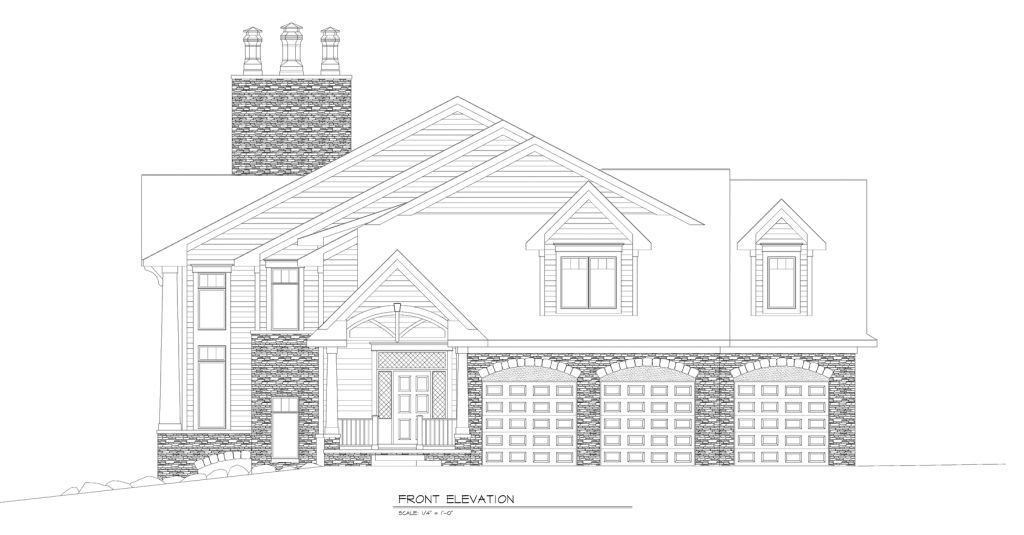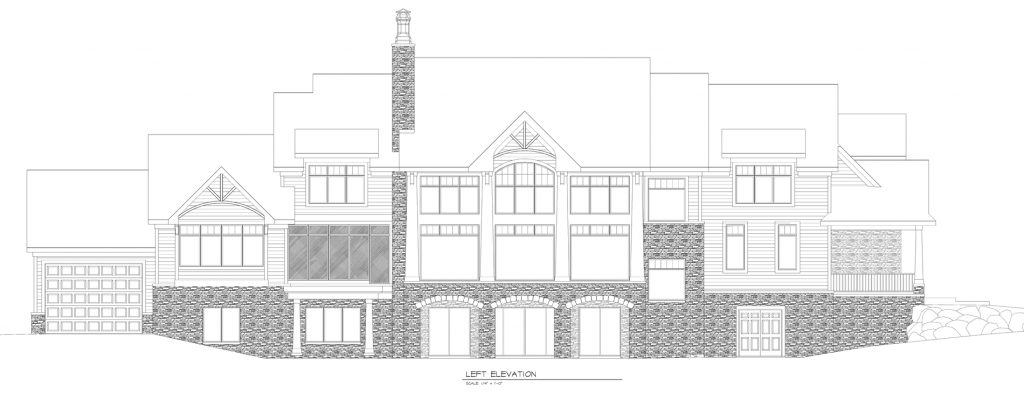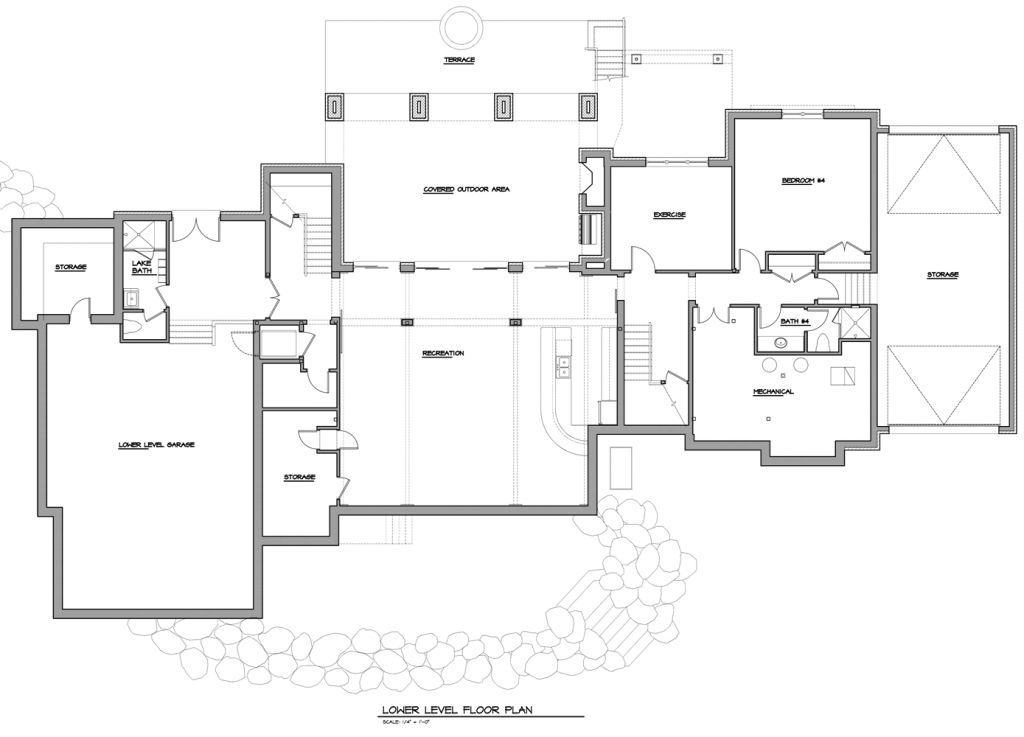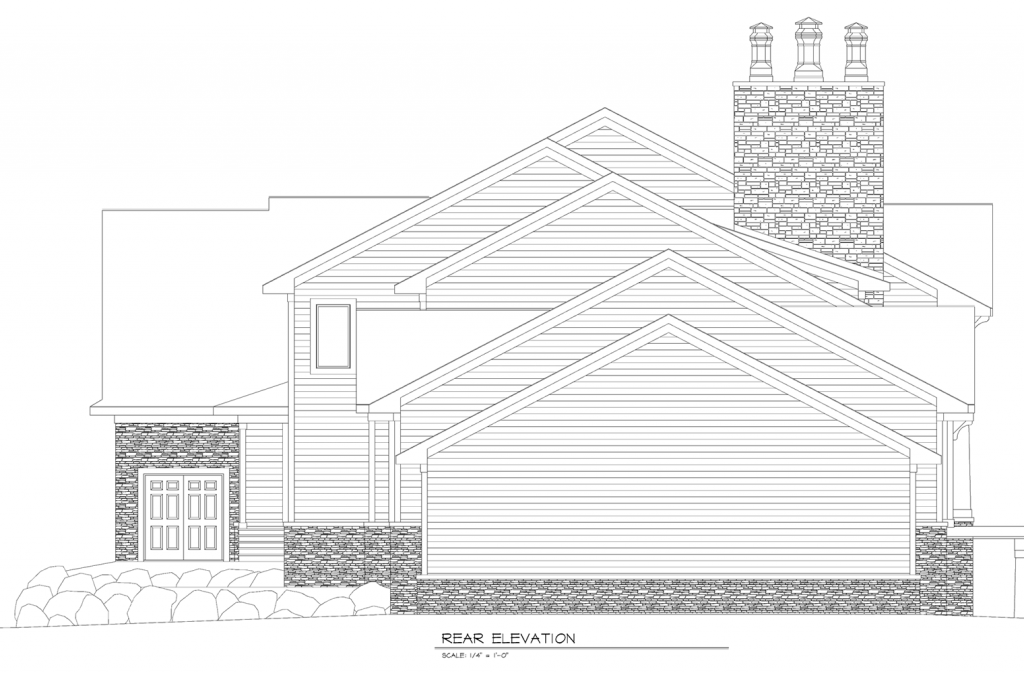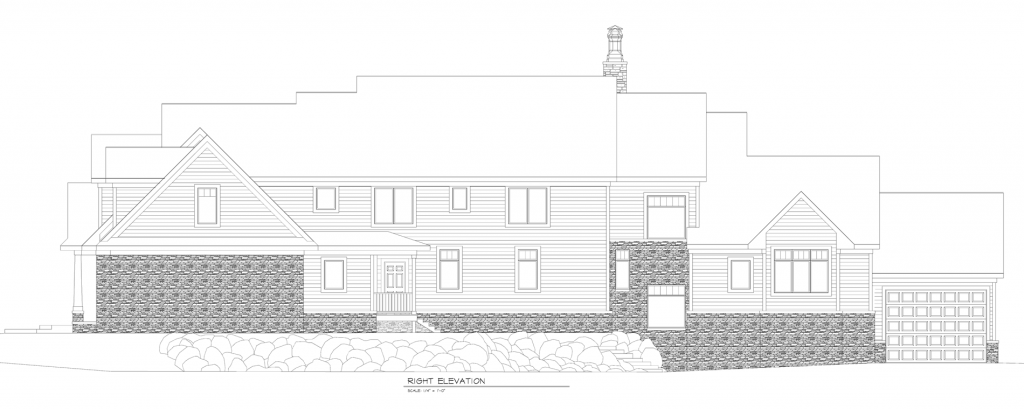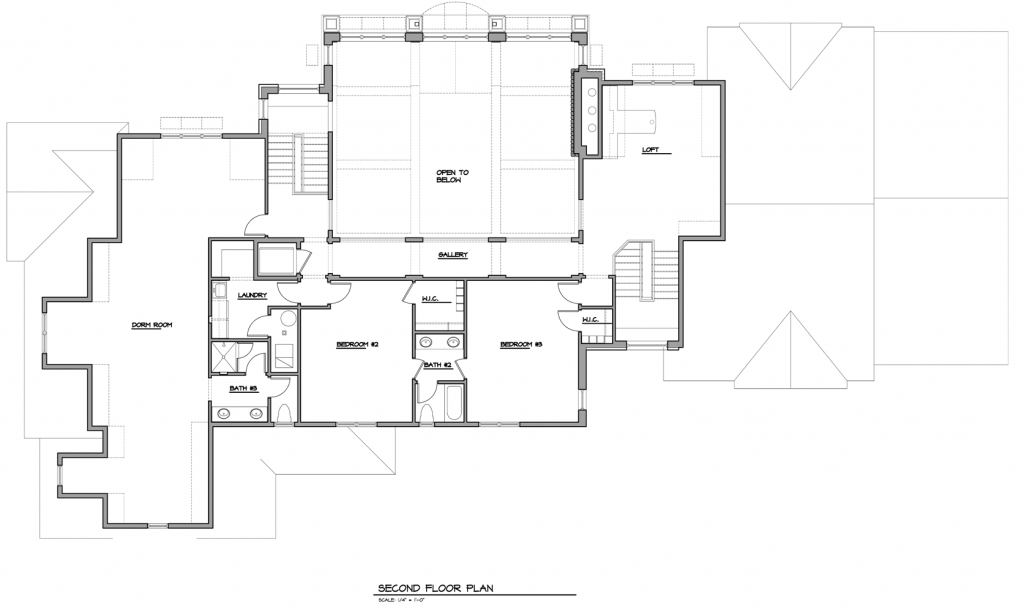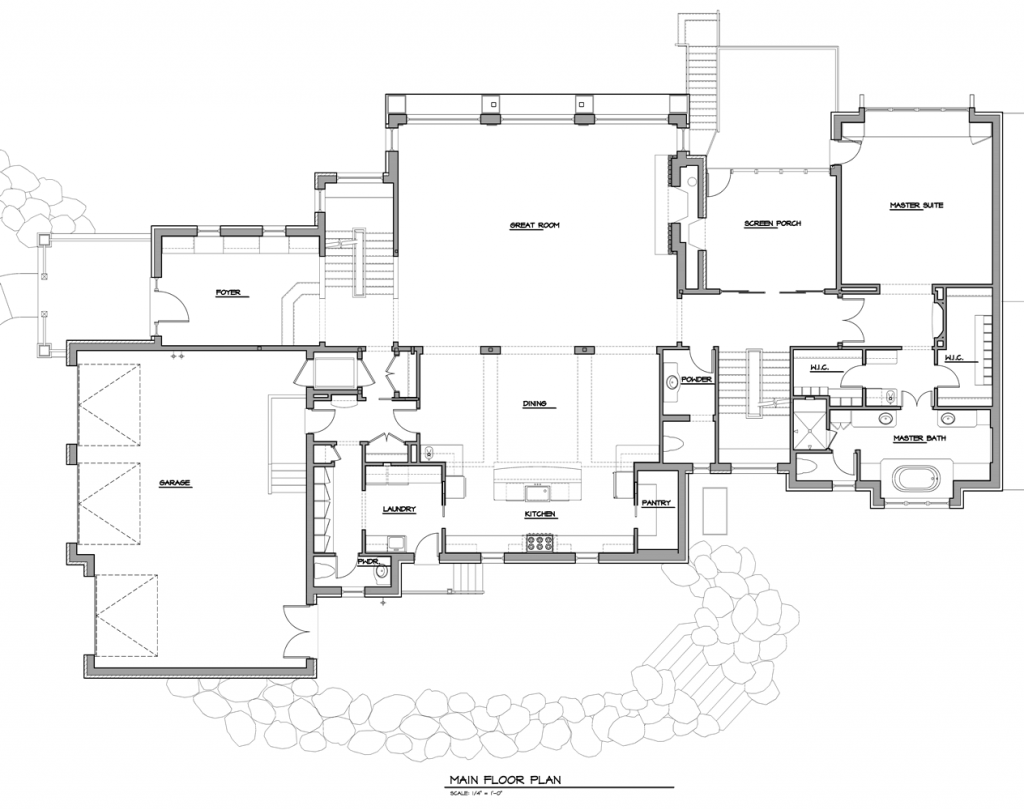Coastal Chateau
The “cottage” isn’t a term that generally conjures images of a three-level dwelling with 10,300 square feet of living space and sleeping accommodation for 30.
But that’s what Oke Woodsmith Building Systems, in Grand Bend, has constructed for a Michigan family on the beach at Port Franks.
With five pre-teen and teenage children and a large extended family of aunts, uncles and cousins, space was an essential requirement. Yet this vacation home, nestled into the sand dunes along the Lake Huron shoreline, exudes a rustic charm and cozy intimacy that belies its size and grandeur.
Sharing the credit for this achievement are Michigan-based architect Michael Gordon and interior designer Jennifer Fozo.
“What (the clients) wanted was something casual but resort-like in the old Adirondack style, somewhat reminiscent of New England,” Gordon says.
They also wanted it to reflect the environment.
“They wanted to bring in the colours – the blues and greens of the lake, the beige of the sand – and make everything practical and functional, yet also elegant,” Fozo says.
Finally, they wanted it to be comfortable and easy to maintain.
“With five children, it’s all about easy living,” Fozo says. “They said ‘this is a weekend home and a summer home. We want everyone to come here and relax and enjoy themselves. We don’t want to worry about who is tracking in sand or who is sitting on the furniture in a wet bathing suit’.” So durable, water-resistant fabrics and rustic finishes were chosen to accommodate that desire.
The design process started with Gordon, who says he scoped out the property when it was “still just a sand dune.”
“I wandered around and looked at everything – the sun angle, what are the prevailing winds.” And then there were the municipal and conservation regulations for building on the dunes to consider. “There’s a whole overlapping layer of information – percentage of lot coverage you’re allowed and setbacks. You can’t change the topography, so the house
really had to nestle into the dune.”
But Gordon is no stranger to building on the water. And he knew what he wanted to achieve here.
“I’ve done a hundred or more waterfront homes throughout the U.S. and in Canada and on some islands in the Caribbean,” he says. “So I know how people live in them, how everything is about the view and about trying to make the house somewhat transparent, inside to outside.”
His success in this is evident in the heart of this home, the open-concept great room and kitchen/dining area.
The great room soars two storeys to a beamed cathedral ceiling, with square glass-and-metal chandeliers. It features a floor-to-ceiling stone fireplace and a full wall of windows looking out to the beach and the lake.
“That wall was a feat of engineering,” Gordon says. The three lower windowpanes, each about 49 square feet, are “the biggest pieces of glass that anyone’s comfortable putting in a residence,” he says.
Then, the outer supporting columns needed to withstand the weight of the wall and the weather. Initially, wood columns were planned. But, Gordon says, Oke Woodsmith experts advised using a man-made product stained to look like real wood.
“They are very talented craftsmen,” he says. “Those pillars do look like wood. We really worked as a team to come up with interesting finishes (indoors as well as out). I had the vision, and they came through.”
“They were fabulous,” Fozo agrees. “Everyone came together. There was a lot of camaraderie, and everyone really helped one another.”
The transparency, in the great room, was exactly what Gordon hoped for.
“When you’re in that room, it’s hard to figure out where the house ends and where the outside begins,” he says.
“I love the whole feel of the great room and kitchen area,” Fozo says. “From every point, you can see that view. I think that’s what we tried to do with the entire house, bring the whole view inside.”
And, for a large room with a large view, it’s also “really comfortable,” Gordon adds. “Even though it’s a huge room, you’d be comfortable sitting alone there with a cup of tea.”
Behind the great room, the dining area seats 10 at a long plank table. The kitchen is anchored by an almost-10-foot island with a raised breakfast bar and lower working counter, with a deep farm-style apron sink and built-in dishwasher. Light granite counters contrast with dark-stained knotty alder cabinetry, installed by Stratford’s Woodecor, adding to the rustic ambiance. Paneling on the refrigerator matches the cabinetry. And, a clever touch here is a chalkboard embedded in the door.
“That was my idea,” says Fozo. “With all those kids, it’s a nice way to leave a note – ‘at the beach’ or ‘we need milk’.”
A hallway connecting the great room to the master bedroom suite also leads to a screened-in porch, with cozy seating area and gas fireplace set into a stone wall. An outside entertainment patio, enclosed by a glass rail, offers an ideal place to enjoy the sun and beach views.
Gordon says this is yet another way to create the transparency between outdoors and indoors. He adds that the porch’s screening system, another innovation suggested by Oke Woodsmith, makes it versatile through the seasons. “It’s very clever,” he says. “It’s retractable glass. You can have a screen or glass, so it can be sheltered from the wind and elements.”
The master suite is a true retreat. It can be closed off. And, the screened porch and an opposite back stairway, separating it from the living area in the great room and kitchen, create “a nice buffer to enhance a sense of privacy,” Gordon says.
The bedroom overlooks the lake through expansive windows. A cushioned window bench in blue and white striped fabric, flanked by white built-in storage cabinets, adds to the beach and lake ambiance.
A French door accesses a private outside sitting area adjacent to the deck off the screened porch.
A hallway, separating two extensive his-and-hers walk-in closets, features a marble bar counter with sink and mini refrigerator for morning coffee or nighttime snacks.
The focal point of the elaborate ensuite bathroom beyond is the air jet tub, set beneath large windows with wooden slat blinds and surrounded by a wide marble deck. A mirrored wall at one end of the room doubles as a television. Two marble-topped vanities flank the doorway. An oversize steam shower, with a built-in bench, and a private toilet closet complete the ensemble.
At the opposite side of the great room an expansive entrance foyer features a unique display wall for art or collectibles. A hallway from the foyer leads to a guest powder room, laundry room and mudroom, with built-in bench and lockers and entry from the three-bay garage.
A stairway from the foyer leads to the upper level. Here a mezzanine gallery features lighted arched alcoves for artwork that mirror the ceiling arches overlooking the great room below and the arched central window on the opposite wall.
The arches are a feature Gordon says introduce a bit of European chateau flavour. There are also arched openings looking down into the great room from the main stairway and from a loft office on the opposite end of the upper level.
“When I design something like that, I like to echo and repeat the elements to keep consistency,” Gordon says. “So I used the arch over and over, reinforcing that aesthetic. It helps tie the house together.”
The client’s large family was the inspiration for a dormitory that stretches across one end of the upper level. With six bunk beds and two queen-size beds, it can accommodate 16 to 18 youngsters.
“If you have five children – and this is a weekend or summer home – and each child brings a friend, you can have 10 kids in tow at any time,” Fozo says.
The dormitory features comfy seating areas, a wall-mounted television and its own ensuite bathroom.
The upper storey also includes a second laundry room and two guest bedrooms, each with generous walk-in closets, joined by a cheater bath with double vanity and tub.
The home’s lower level is all about relaxing and playtime.
The central recreation room has a seating area around a large, wall-mounted television, a game table, pool table and wet bar, with a two-tier, granite-topped curved counter and perimeter cabinetry and counter space.
The room opens to a large covered patio beneath the great room. It features a barbecue and outdoor kitchen and a wood-burning fireplace. A fire pit just beyond provides a perfect place to enjoy the summer evenings.
Sliding barn-style doors on either side of the recreation room lead to adjacent wings. On one side is an exercise room plus an additional guest bedroom and bathroom. Here also is housing for the mechanicals, including the heating, cooling and water systems.
This wing also leads to a boat garage along the side of the house that is currently being used by the family as a basketball court.
The opposite wing has a lake bathroom with shower and a blow dryer for the dog, as well as additional storage. It accesses an outdoor shower, as well, to wash off after a day at the beach.
There is also access to a lower garage, initially planned as storage, but now used by the youngsters for a play area and indoor soccer games.
While the emphasis is on the beach and lake view, there is also an outdoor sitting area on the other side of the house, landscaped with large rocks and dune grasses.
The entire house is designed for energy-efficient all-season living.
Its exterior walls are concrete, constructed with insulated concrete forms, a specialty for Oke Woodsmith, clad with Permacon manufactured stone and James Hardie fibre cement board siding. It includes geothermal heating. The interior oak floors, installed by Hucker Floor Coverings from Sarnia, are heated for additional comfort.
The clients were “adamant about having the best energy efficiency,” Gordon says. In addition they wanted premiere monitoring capability when they’re not there. Thus, the house is equipped with electronics to monitor all elements, from heat to lights to alarms, from any remote location.
“The home electronics is quite the package, with a lot of smart home ideas,” Gordon says. “So they are worry free.”
Consideration was also given to the future, he adds. An elevator was installed to access all levels from the lower garage to the upper floor.
“The cottage could transition to a more permanent home for them in the future, if they so choose, as the kids mature and as they mature,” Gordon explains.


