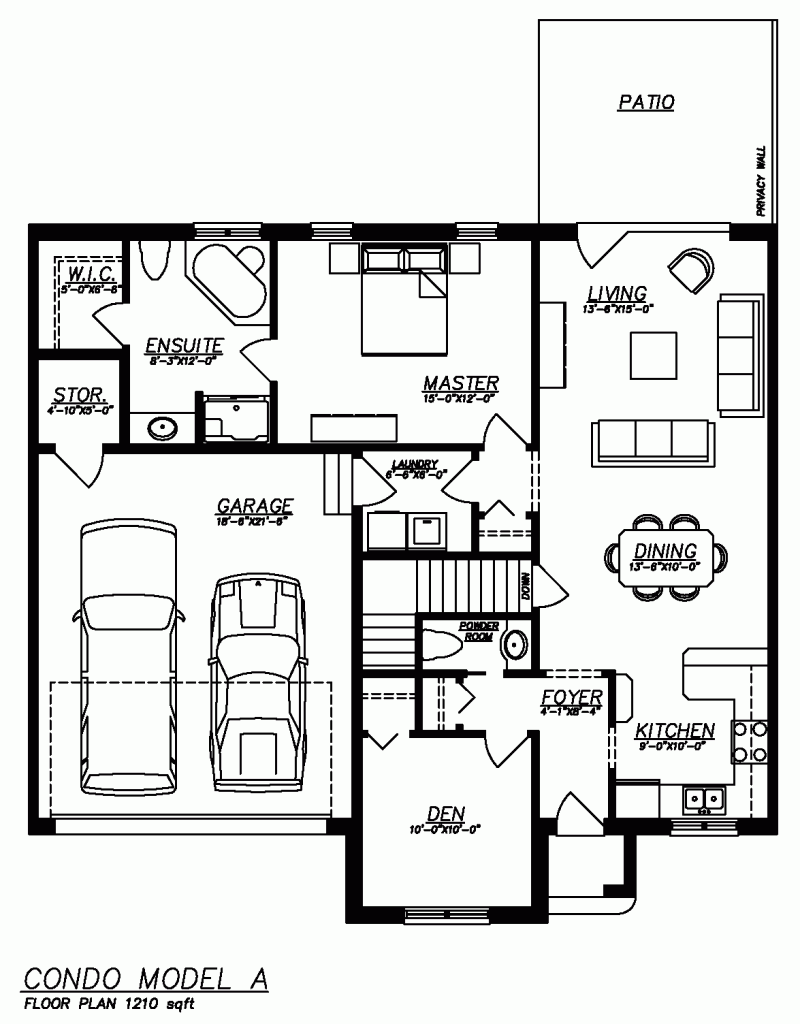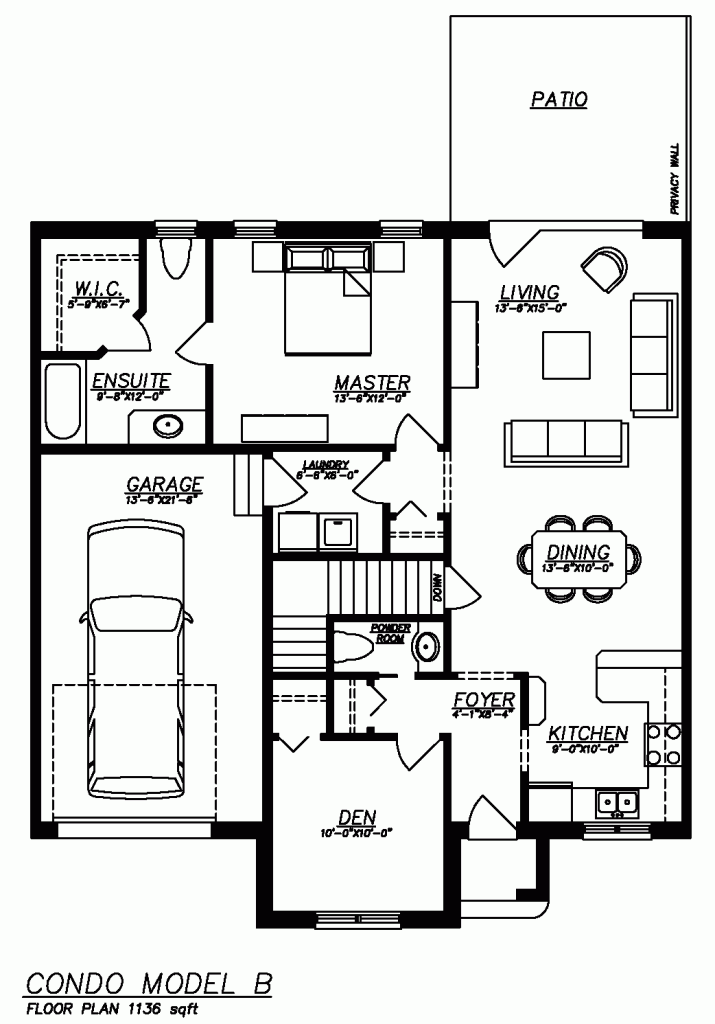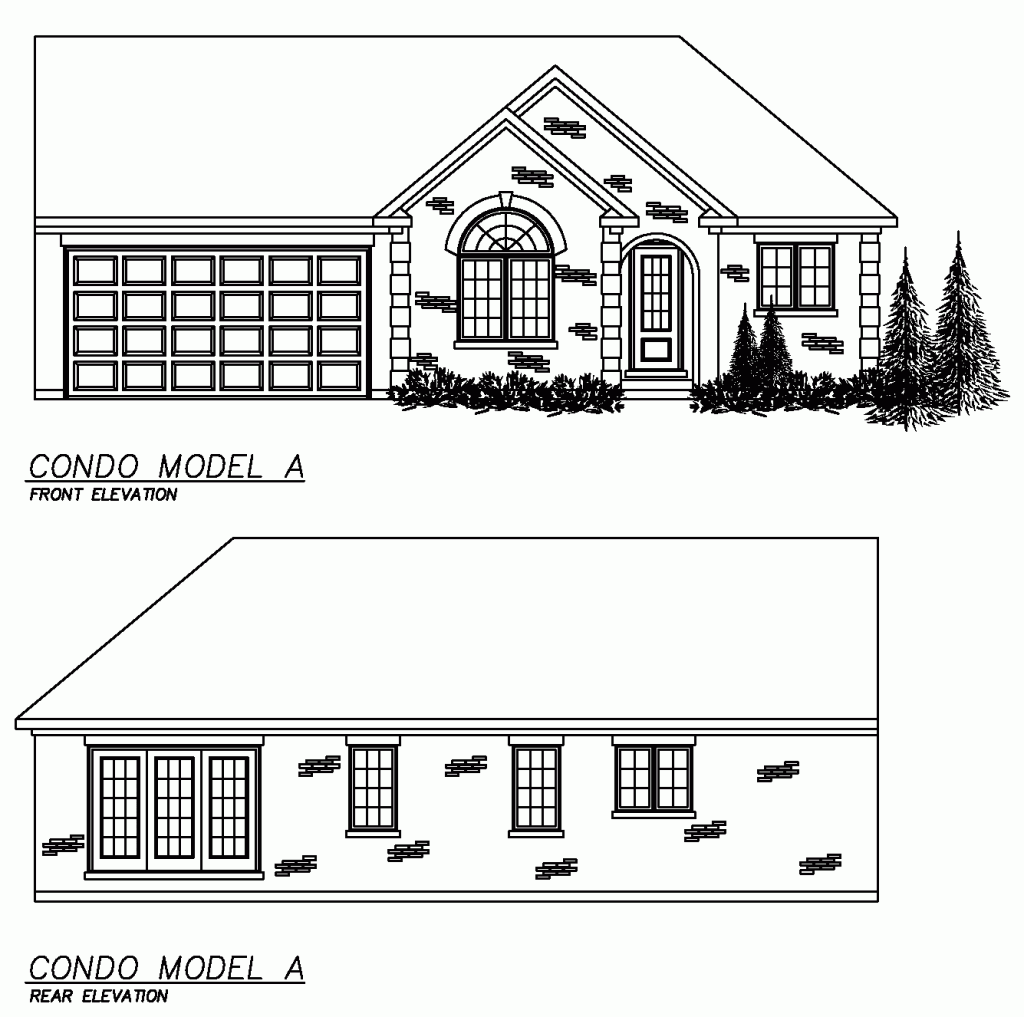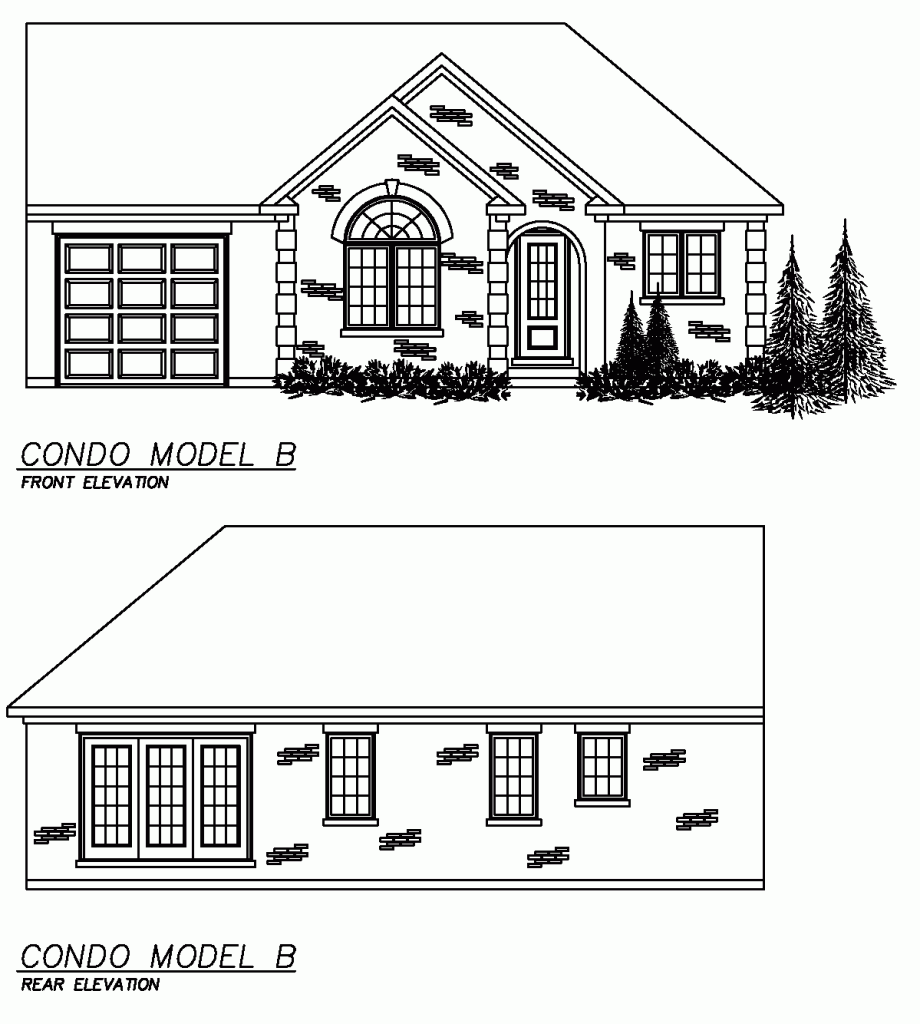Community Within
Stone Meadows in Zurich offers residents comfort and security
Mary Lou Erb looked forward to a low-maintenance lifestyle when she moved into her new condo in Zurich in July 2007. What she’s really enjoying, however, is the sense of living in a community within a community.
Residing amongst like-minded neighbours is a benefit of Stone Meadows, an Oke Woodsmith development that’s comprised of 12 one-floor condos with distinctive brick-and-stone exteriors.
“I love the people around here. We really get along well, we like to do things together and plan get-togethers at our clubhouse,” Erb says. “It’s comfortable and I really feel secure in this complex.”
The attractiveness of the community, with its beautifully manicured green space and landscaped front gardens, appealed to her. After living in a bungalow in the village for 30 years, she says she doesn’t miss having to maintain her own lawn, although she enjoys tending pots of annuals on her deck.
Erb chose an 1,083-square-foot condo with a single-car garage. It’s one of two similar floorplans, each with a bedroom and a den. The larger design encompasses 1,170 square feet and a two-car garage.
Erb says her condo seems larger to her than her previous home, mainly because of its open-concept design. The volume of space created by nine-foot ceilings and a partially vaulted ceiling in the den, which she uses as a dining room, also add to the sense of expansiveness.
“The space is wonderful,” Erb says. “My closets are just huge.”
The superb use of space is evident from the front foyer. Tan-coloured ceramic tile flooring creates the effect of a hallway that leads past the dining room on the left, accessible through french doors, and the kitchen on the right.
The kitchen workspace is equipped with oak cabinetry, a centre island with pull-out drawers for pots and pans, and granite-look laminate counters. Walls the colour of milk chocolate unify the warm earth tones throughout the main living areas, which are finished with deep crown mouldings and baseboard.
A spacious living room at the rear of the home features a corner gas fireplace with a deep mantel. Patio doors open out to a large deck that overlooks green space, as well as a treed area where sumacs, maples, locusts and pine trees provide privacy from the single-family homes behind the community.
A hallway to the left of the living room leads past a coat closet and a laundry room to the master bedroom, which incorporates an enormous closet and two casement windows, one on each side of an oak bed. Next to the bedroom is a bright bathroom with a long vanity and a stall shower with a seat.
While Erb didn’t make any changes to her floorplan, she selected her own colours and finishes. Working with Oke Woodsmith was a rewarding experience, she says.
“They are wonderful people. I can’t imagine any other contractor doing what they do for a person. I have no complaints at all,” she notes.
Randy Oke, president of Oke Woodsmith, says the Hensall-based company decided to develop Stone Meadows in 2006 to fill a need in Zurich. Many older residents who wanted to downsize migrated to larger centres with adult-lifestyle communities.
Most of the residents currently living at Stone Meadows have a connection to Zurich.
“They love it because it becomes a community inside a community,” Oke says.
Yoga classes are held twice weekly at the community clubhouse; many residents also reserve the clubhouse for showers and holiday dinners since it has a large furnished common area, as well as a kitchen and a bathroom. The garage is heated and can be used for larger gatherings, too.
Nine of the 12 condos, attached in clusters of four, have been sold and Oke Woodsmith has an option to build an additional three units. The condos are situated so that residents enjoy an unobstructed view of green space.
The condos, which were constructed without basements, are heated with radiant in-floor heating and cooled with a wall-mounted ductless air conditioner. They also include a heat recovery ventilator that preheats the incoming fresh air with heat from the outgoing air for optimal energy efficiency.
Other standard features include a gas fireplace in the living room; crown mouldings in the main living areas and rear hallway; designer wood kitchen cabinets and appliances; and a combination of ceramic tile flooring and carpeting. A firewall of insulated concrete forms creates a soundproof barrier between the units.
Monthly common element fees of about $150 include lawn maintenance, snow removal and clubhouse maintenance.
Residents at Stone Meadows appreciate the freedom to pursue leisure activities without the added work of maintaining a home, Oke says.
“The biggest thing is maintenance. They can move in and not have to worry about anything,” he observes.







