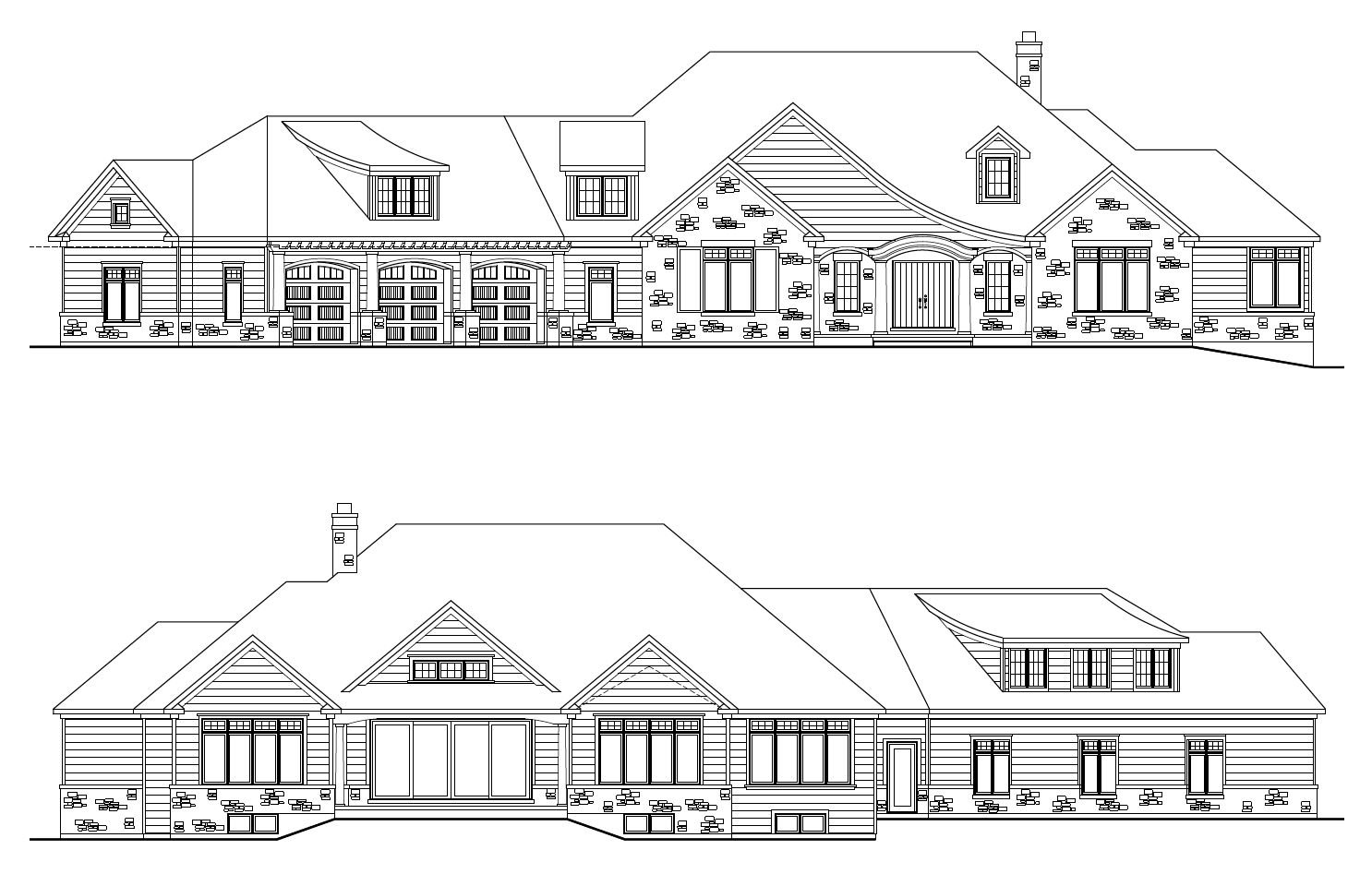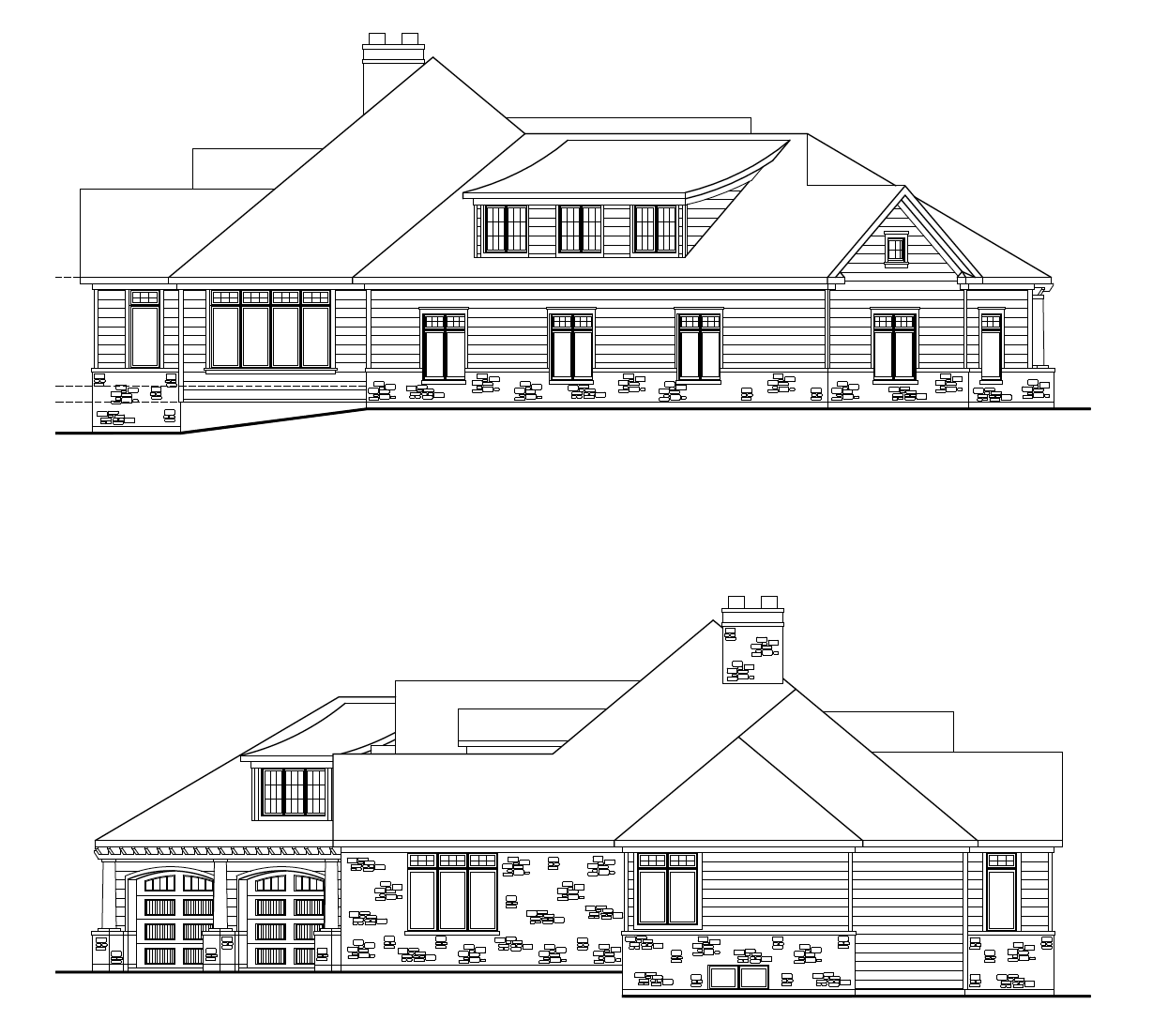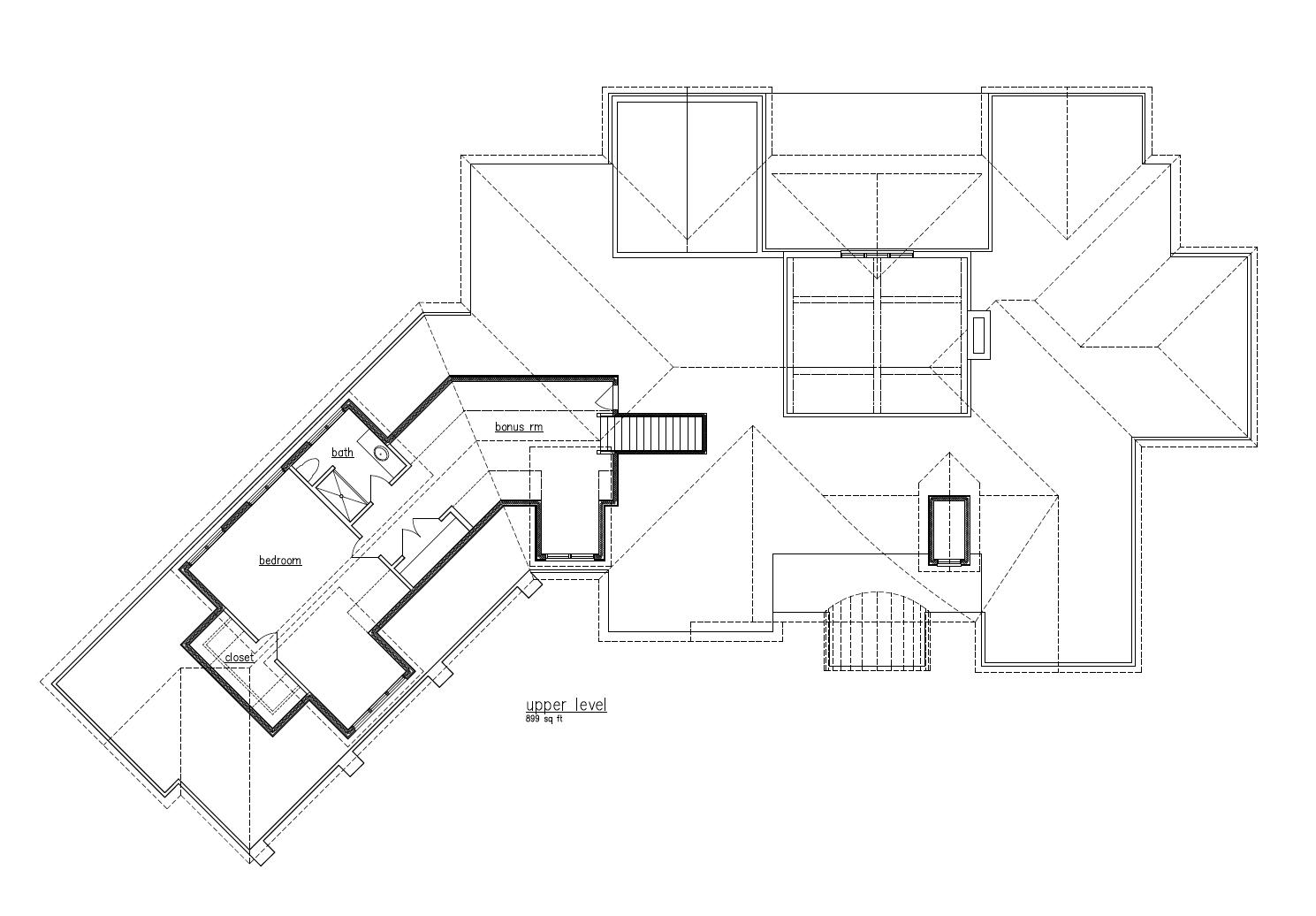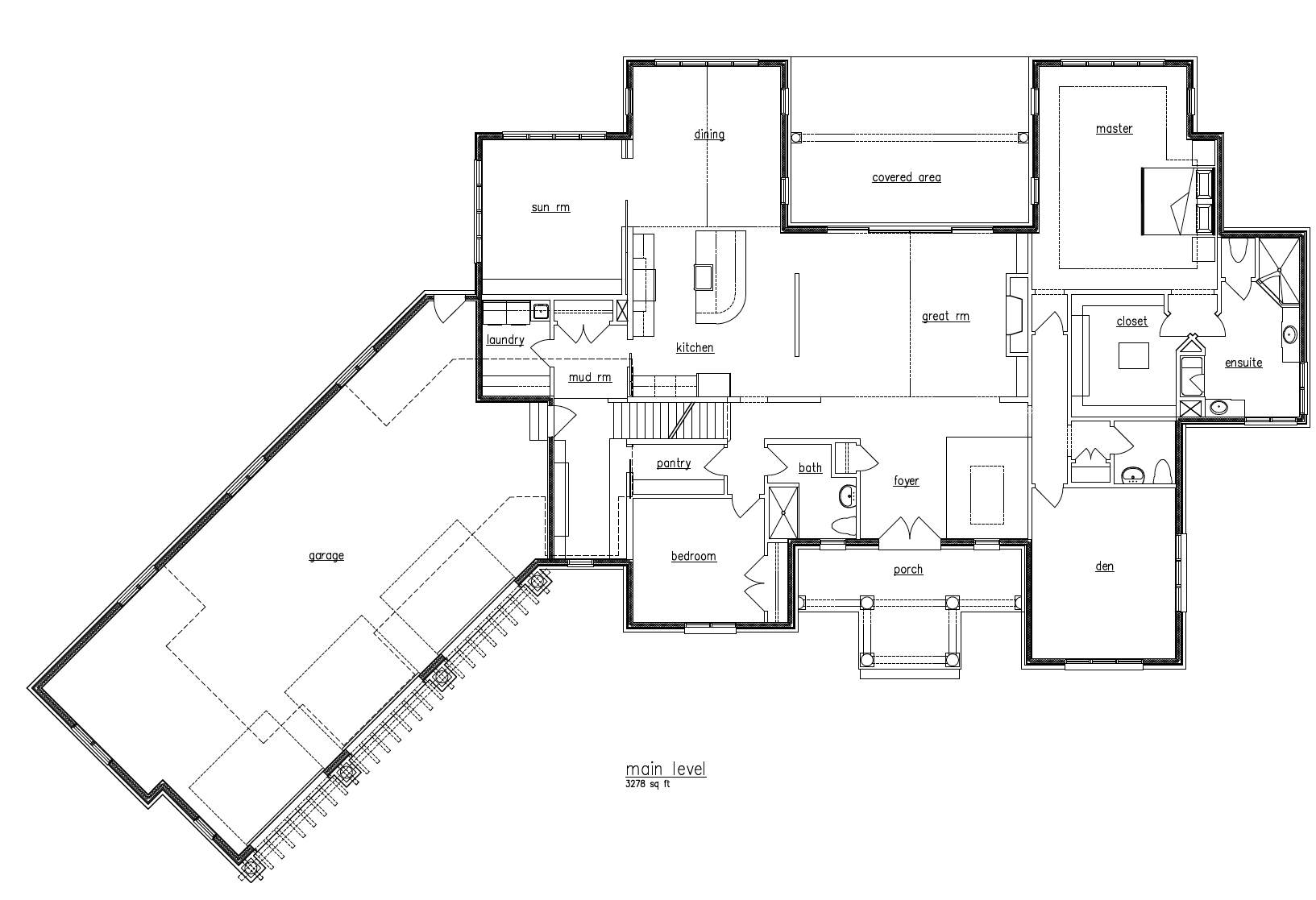Elegant Country Home
Oke Woodsmith wins Green Award and homeowner’s hearts
This lovely country home is a place of contrasts – the drama of the black and white palette, the spotlight on art and music – in a soothing setting of farm fields and woodlots. State-of-the-art technology and award-winning energy efficiency sit comfortably with traditional style.
Several years ago, homeowners Suzanne and Neil purchased an Oke Woodsmith-built cottage in St. Joseph, Ontario. They fell in love with the attention to detail and quality of craftmanship of the cottage. Good friends had just finished a new cottage in Grand Bend with the builder. “We were very impressed with them,” says Suzanne. So, when the couple purchased 150 acres near Birr, where Neil and his brothers farm, they had both the builder and a design in mind.
“We wanted something that fit into the setting – country charm and rustic,” says Suzanne, the former Executive Director of the Thames Talbot Land Trust. The innovative manufactured stone by Permacon simulates the look of Quarry stone that clads the exterior of the 3,800-square-foot three-bedroom house. The number of older trees belies the newness. “Oke Woodsmith saved all of the mature trees on the lot so the house looks like it had been here for a long time,” she adds.
The couple wanted a one-floor design, energy conservation and preservation of the existing trees. “As we get older, we don’t want to do a lot of stairs. And we’re all aware of what climate change is doing to the planet so we wanted to have a much smaller carbon footprint.”
Starting with a layout Suzanne found online, the couple worked with Oke’s designer Steve Poortinga to achieve their goals. They added walls and windows, eliminated a staircase, created a separate workshop and included so many eco-friendly elements that the house won a Middlesex Centre Green Builder Award for Oke Woodsmith. The county’s program promotes sustainability in residential home construction by encouraging efficient design and recognizes builders who incorporate sustainable features and practices. Some of those elements in this house include: Smart grid technology, solar panels, hot water thermal recovery, green roof, extra-large overhangs and window awnings, window energy efficiency and higher insulation values, geothermal energy source, grey water system and rainwater harvesting.
The house is also angled on the property to take advantage of the sun. “That way the bedroom gets the early morning sun rise and the library gets the sunsets,” says Suzanne. The property is flat with wide natural vistas.
Neil adds, “We have geothermal heating and double-hung windows, eco-shingles and a solar panel that is hooked up to the grid and will eventually be hooked up to the house.” Placement of the windows was important, both for solar energy and viewpoints. For example, the office windows offer sightlines to the road and workshop.
That kind of attention to detail was one of the traits Neil says they considered in choosing Oke Woodsmith. “As we were building, it was so nice to deal with them, they listened to our needs,” he says.
In the initial design, the house was much more open concept. More walls were included for the couple’s collection of about 60 pieces of art and sculpture by established and emerging local artists, such as Jamelie Hassan, Thelma Rosner, Bruce Flowers, Roger Ure, Angie Quick, Fanshawe visual arts students and Arts Project (now TAP Centre for the Arts) artists. “I wanted a lot of art,” says Suzanne. “The wall spaces are huge so they could take large pieces of art.” The white walls and black slate flooring act as a gallery to tie it together. Jim Telfer helped Suzanne with design details, including the slate floor. “It’s very dramatic and really works.”
In the entry, a staircase to the lower level was eliminated. A baby grand piano takes its place.
The black and white scheme repeats throughout in area rugs, quartz counters and fireplace, striped upholstery and white cabinets.
Glass pocket doors can cocoon the library/television room off the dining area. “It’s a great room to read in because of the light. I’m an avid reader and always wanted a library,” says Suzanne.
The spacious main bedroom is a perfect retreat with a sitting area and ensuite. “It’s large,” says Neil. “You could have a dance in there.”
Over the three-car garage, a loft provides a guest room and bathroom for the couple’s adult daughter and son to stay, and an office for Neil. A separate building houses a workshop, gym, golf simulator and car storage. The glass door rolls up to “bring in the whole farm,” says Neil. “It faces north so it’s like being outside.
It’s a great space.”
“Building a home is a very big project, not an easy task. We were so happy with how Oke Woodsmith had built our cottage, we wanted them to build this country home. They really listened to what we wanted,” he adds.
Suzanne explains, “In the end we got exactly what we wanted – a country home with the elegant sophistication that blends nature and art.”







