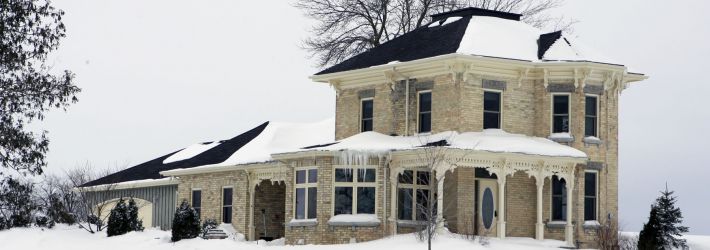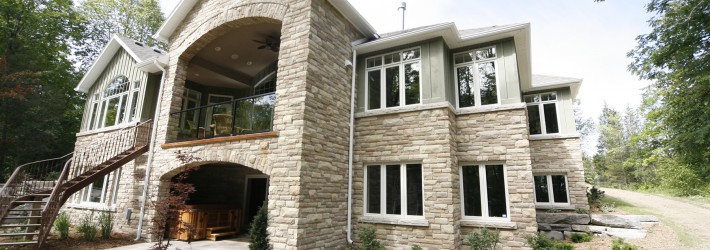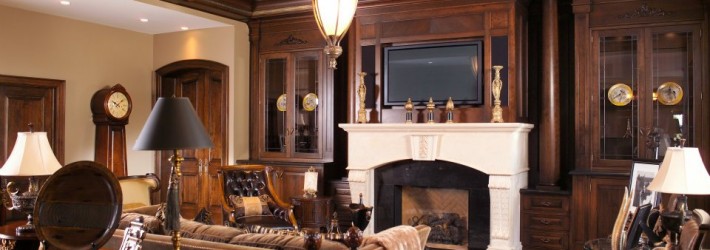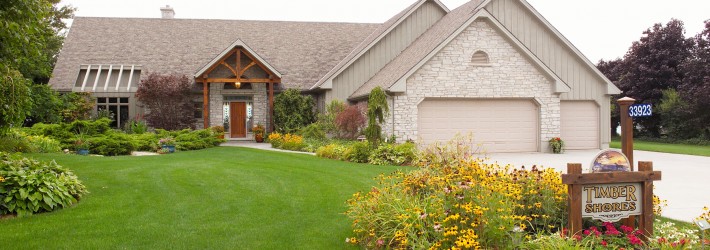
Return to Grace
All Homes, Renovations, ResidentialIn 2001, Oke removed an addition at the rear of the home, leaving only a shell of four walls and the roof rafters intact. The company then gutted the interior, which included removing the original wooden floor joists and installing a Hambro composite floor joist system on the first and second floors. The combination of steel joists and poured concrete allowed for wider rooms and reduced the need for structural supports. Radiant in-floor heating was installed in all three levels of the home




