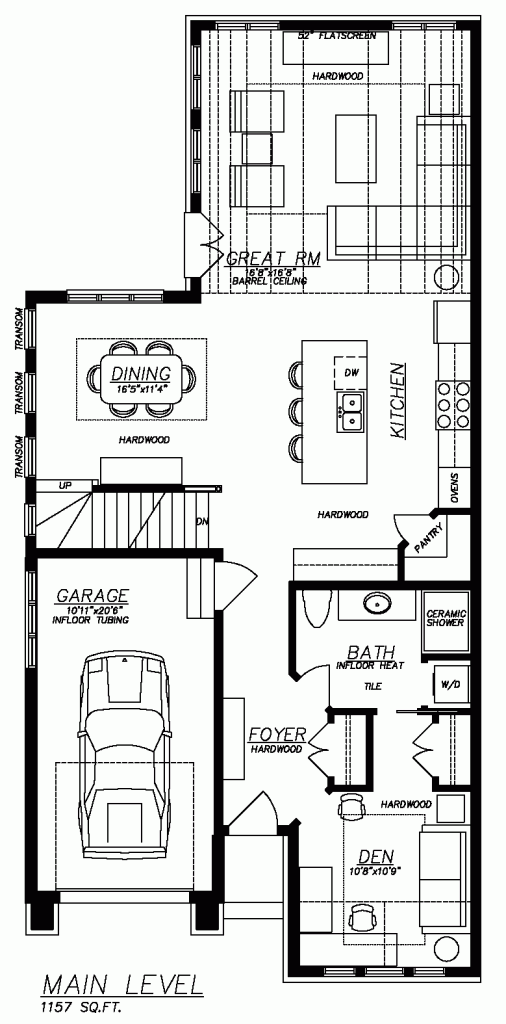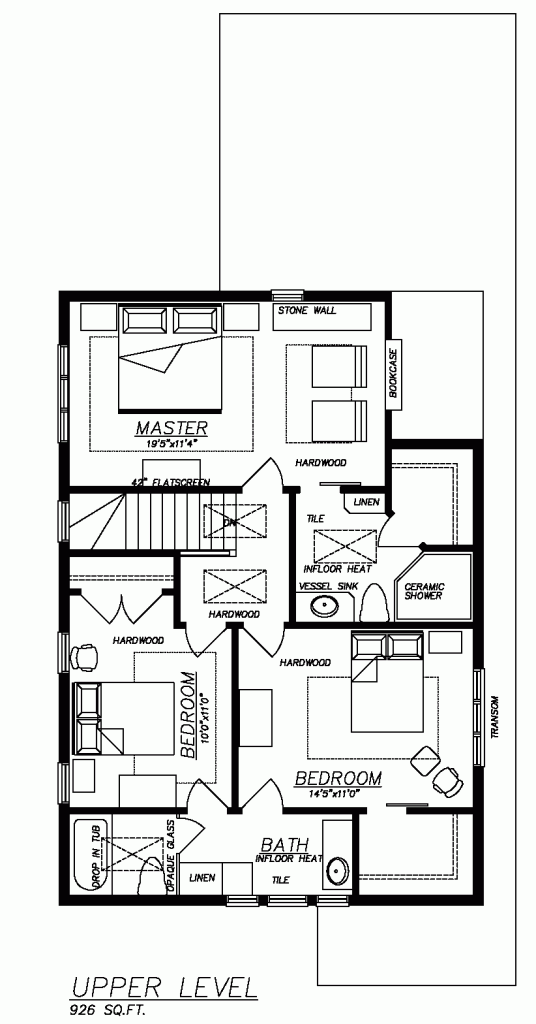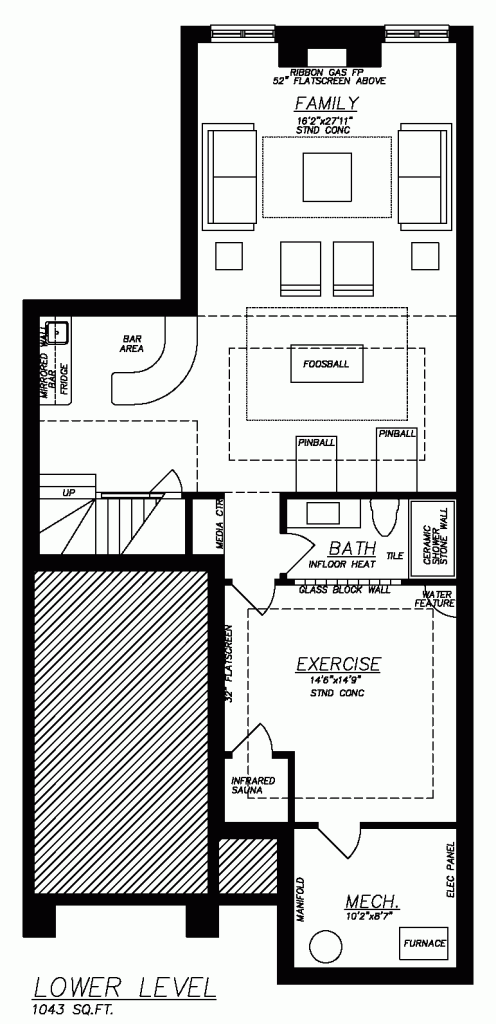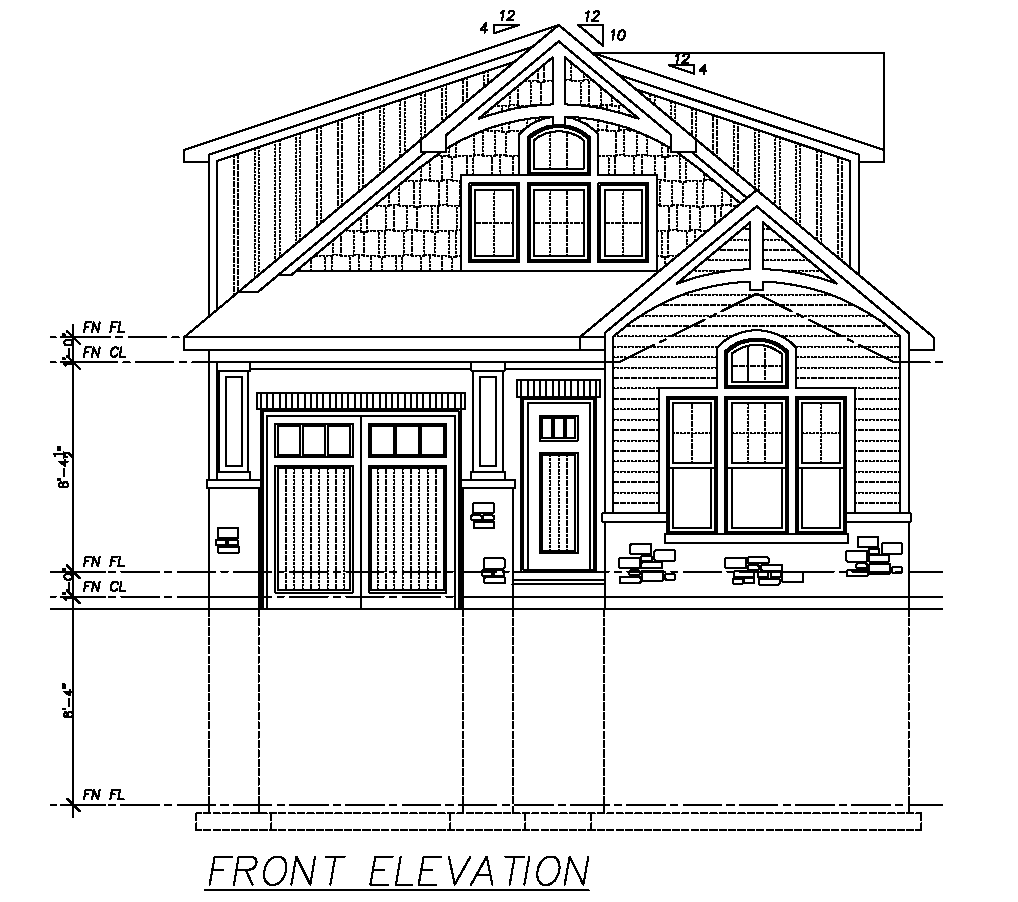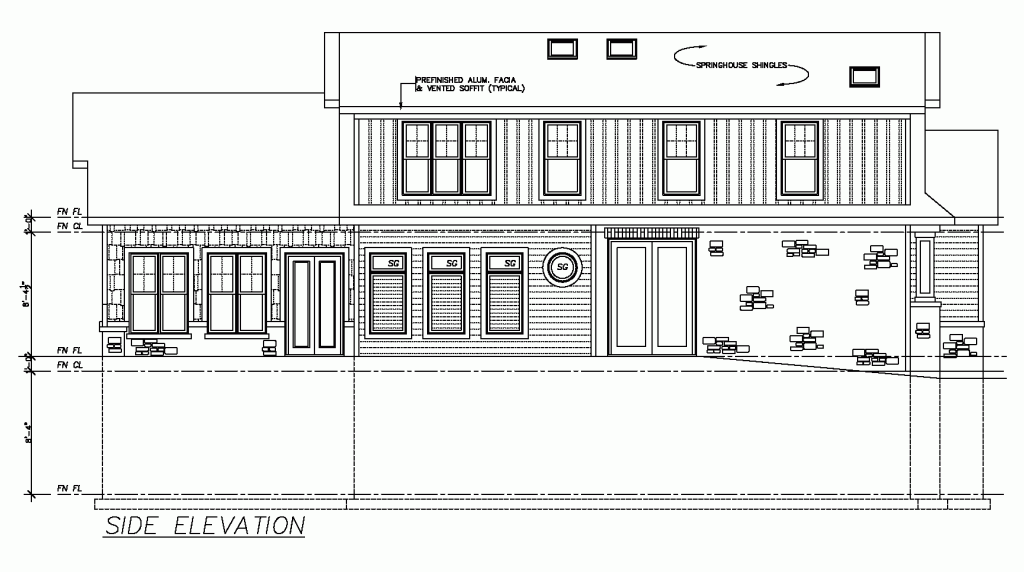Wondergrove
Wining entry for the 2009 National Sam Awards; Custom Homes: Single Detached Home Between 1,500 – 2,200 sq.ft.
Enclave at Wondergrove ~ The cottages in this new Grand Bend development were inspired by Craftsman design
A former roller skating rink turned trailer park in Grand Bend is forging a new identity for itself as an upscale community of Craftsman-style cottages.
Enclave at Wondergrove – named after the former Wondergrove Roller Rink – is a 17-lot infill development located off Grand Bend’s main street, within easy walking distance of shops, restaurants, bistros and the beach. The exteriors of the year-round homes are inspired by the architectural styles found in nearby cottages.
“In this development, there will be 17 all-new homes, all in the same Grand Bend feel using a lot of natural products. They’re not big homes, but we’re trying to have small spaces live big,” Oke says.
Oke Woodsmith, a builder in the development, offers nine designs that range in size from 1,000 to 2,000 square fee. Buyers can work with the company to customize a home or they can choose their own builder. Although strict architectural controls will ensure continuity in the facades, no two homes will look alike, Oke says.
The exteriors reflect the lakeside setting and also a carefree beach lifestyle. They combine manufactured stone, maintenance-free cedar shingles, steel roofs and James Hardie fiber cement siding with a wood-grain finish.
Oke has made maximum use of the interior space by virtually eliminating hallways and using varying ceiling heights and treatments to define open-concept living areas.
“Open-concept design has allowed a smaller space to live bigger,” Oke says. “By doing that, you can get the same feel as you would with a house that’s 25 per cent larger.”
The first home the company built in the development was showcased last fall as part of the first grand prize package in the Millionaire Lottery, which supports London Health Sciences Centre.
Decorated by interior designer Rae Ann Ladouceur and furnished by Dinney’s Fine Furniture in Exeter, the 2,083-square-foot, two-storey home relies on warm shades of caramel, chocolate and soft blue borrowed from the lakeside setting. Quarter-sawn oak cabinetry and trim evoke the past, providing a contrast to the home’s modern features.
The superb use of space is evident from the foyer, which opens on the right into a comfortable home office that doubles as a guest room. An ensuite bathroom with a recessed front-loading washer and dryer eliminates the need for a separate laundry room.
Beyond the foyer, an open-concept dining room on the left is balanced by a spacious kitchen on the right. A large island with granite counters in shades of caramel, silver and black visually defines the two areas. Quarter-sawn oak cabinetry in staggered depths is paired with a modern stainless steel tile backsplash.
In the great room, a barrel-vaulted ceiling with a textured finish accentuates the room’s feeling of expansiveness. A wall of curved stained glass windows, designed by Ladouceur, follows the lines of the ceiling, creating a focal point while providing privacy from neighbours. Double-hung windows overlook a raised stone courtyard, which is accessible from a terrace door in the great room.
A distressed wood staircase with straight stainless steel spindles connects the dining area with the second floor, which includes a dramatic master bedroom and an ensuite bathroom, as well as two bedrooms joined by a shared bathroom. A striking green granite vanity counter is bissected by a fossilized tree branch, reinforcing the home’s connection to its exterior elements.
The staircase leads from the main floor to the lower level where a granite bar overlooks a sleek entertaining area with stained concrete floors. A textured clay fireplace surround adds visual interest and provides health benefits by absorbing toxins.
Off the hallway, a glass block wall separates a bathroom from a workout room outfitted with exercise equipment and an infrared sauna.
Because of Ontario Fire Code requirements, it was impossible to include windows along the east side of the home. While the exterior was enhanced visually with shutters, the challenge was to convey light into the living areas.
Oke solved the problem in the lower level by using textured glass panels in the doors that open from the hallway in to the bathroom and exercise room; the glass provides privacy while allowing light into those interior spaces. The same principle was used in designing the glass block wall between the two rooms.
“Keeping it bright was a big trick of the design,” Oke says.
Oke designed the home with flex space in the main-floor office and the lower-level entertaining area where leather sofa beds can accommodate additional guests. Flex space is an important consideration in a cottage community where guests often stay for several days.
Enclave at Wondergrove is a vacant land condo, which means buyers own their own homes and the land on which they’re built. The common element fees of $45 a month take care of the snow removal and maintenance of the private road, visitor parking spaces, and common garden areas. The community will eventually be gated.
While downtown Grand Bend was known as a cottage rental location, that perception is changing. In the last 15 years, cottages have been demolished to make way for new year-round homes. The municipality also invested in $3.5 million in upgrades to the beach last year and is spending $2.5 million on the main highway.
The updates are a positive sign for Grand Bend, Oke says. “It was the right time to start to do something in the core,” he adds.


