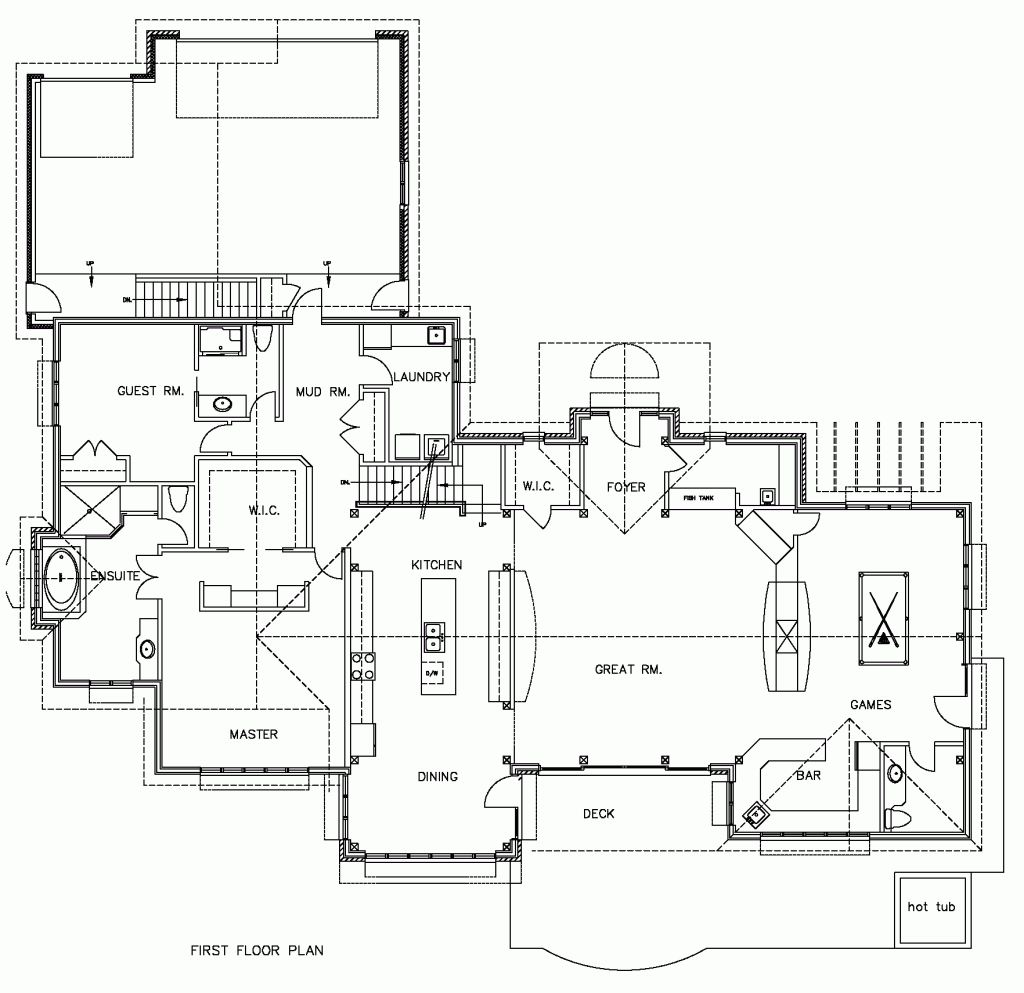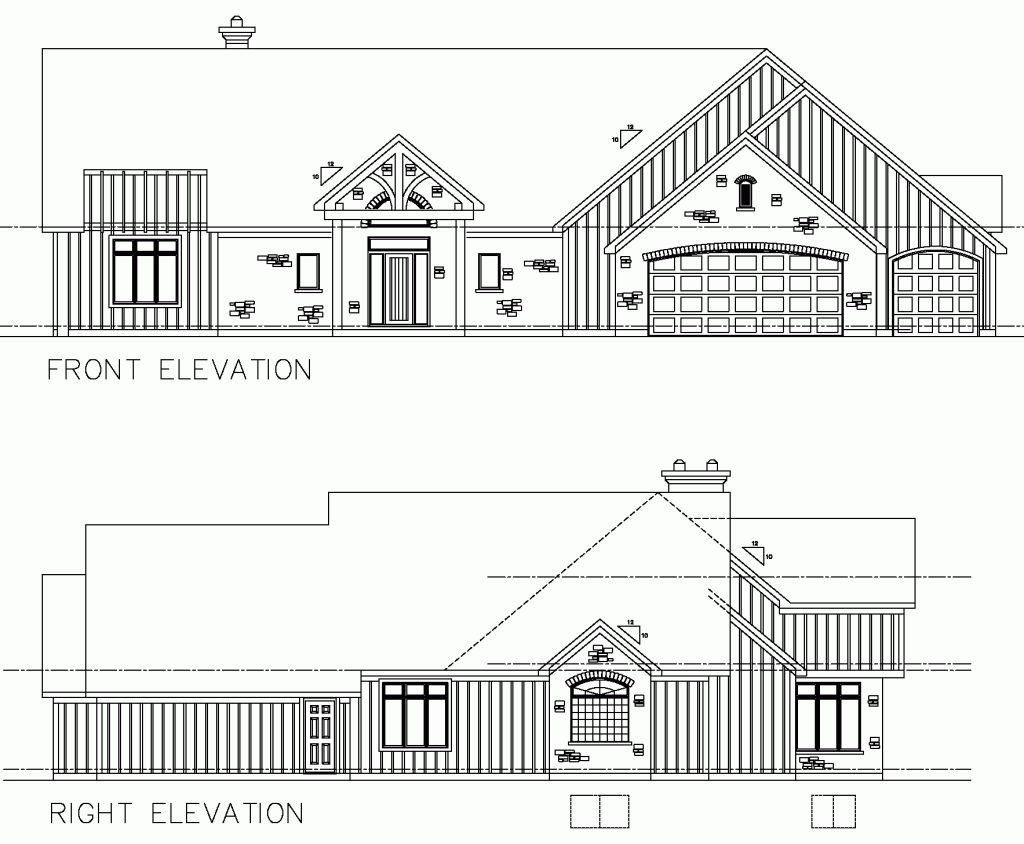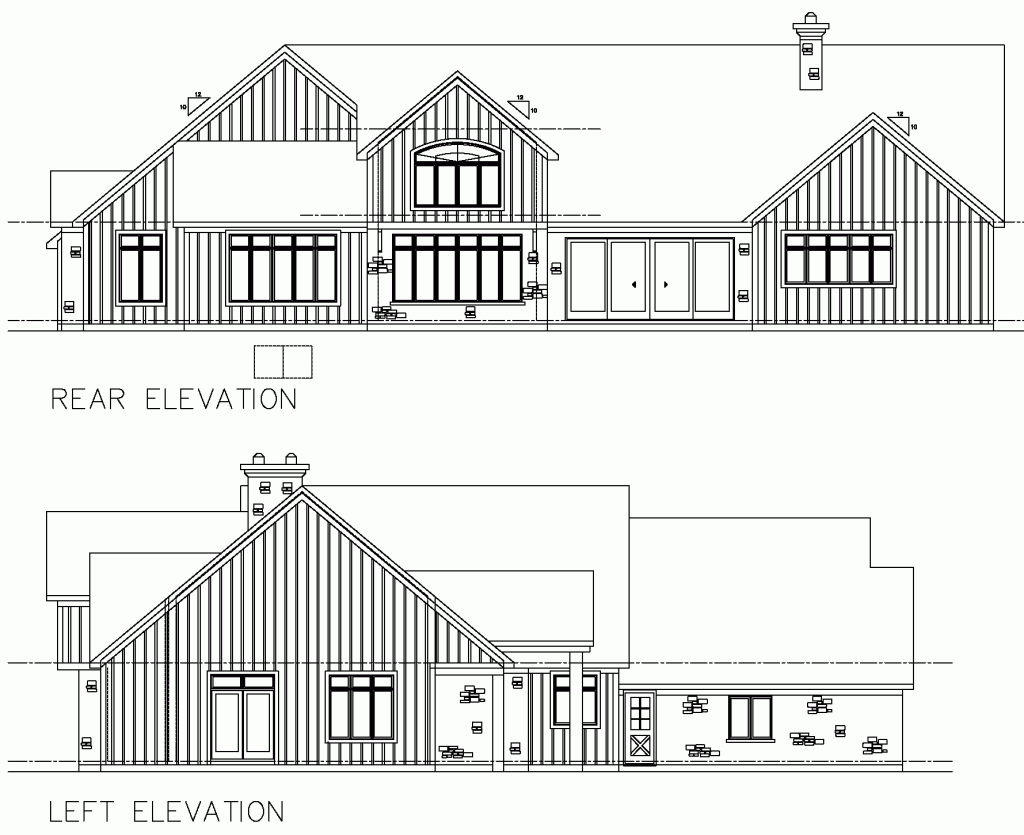Dream Design
A Grand Bend couple ends up with everything they dreamed of – and then some
It was love at first sight when Kate McKenzie and Bob McIntosh toured a timber frame model home that was on display at a home show in London. Until that point, they hadn’t put a great deal of thought into the design of their new home.
“That’s when we thought, ‘This is what we want,’” recalls Kate, a lifelong Grand Bend resident.
The home, with its rustic pine timbers and open-concept design, appealed to the couple who had purchased a lot high on a bluff overlooking Lake Huron in St. Joseph, north of Grand Bend. They believed a timber frame home’s natural materials and relaxed floorplan mirrored their own way of life.
“We lead a pretty casual lifestyle – we didn’t want a formal dining room, we wanted an open house,” Kate says.
Because the rear of the home faced west, the couple decided to combine the timber frame elements with exterior walls and a foundation made of Insulated Concrete Forms (ICF), which eliminate drafts and deaden the sound of the wind.
Kate and Bob had long admired Oke Woodsmith’s homes and wanted Brad Oke, a partner in the company, to design their own. They chose Pine Ridge Timber Frame Homes of London to build and install the timber framing.
The couple chose to incorporate timber beams only in the main living areas, which feature a cavernous great room separated from an adjoining bar/games room by a massive stucco-and-stone fireplace. On the opposite side of the great room, a keyhole above Bob’s concert theatre organ visually connects the kitchen to the main living areas.
Instead of opting for tongue-and-groove pine panels, the couple chose drywall ceiling panels painted a soft café au lait shade paired with deep olive green walls. The walls and ceilings draw out the yellow tones in the pine timbers and reinforce the home’s connection to its natural setting.
“We wanted it to be special, we didn’t want it everywhere,” Kate says of the timber framing.
Brad agreed that using wood in the ceilings apart from the timbers can be overkill. “My philosophy is that it hides the timbers,” he explains. “I wanted the timbers to be pronounced, I didn’t want them to be hidden in the rest of the ceiling.”
Kate chose more intimate nine-foot beamed ceilings in the kitchen, which led to the creation of a second-floor loft that’s accessible from a pine staircase off the great room. The 675-square-foot loft incorporates an office with a cosy sitting room that overlooks the great room below through a pine and wrought iron railing.
Construction of the home began in the fall of 1998 and was completed the following June. “It’s a very, very unique house,” Brad says.
A path winds through contoured flowerbeds of lush hostas, ivies, heucheras and purple coneflowers to the front of the home. Owen Sound ledge rock, tumbled to soften the edges, is paired with board-and-batten accents and a modest timber-frame truss that forms a peak above the entry.
Inside, a small foyer – also delineated by a timber frame arch – opens directly into the great room. The scale of the room, with its 28-foot ceilings, is brought down to human proportions through the juxtaposition of traditional leather furnishings and antiques.
A fishing net and floats from the East Coast are artistically draped across the two-sided gas fireplace, providing a backdrop for five small coloured rowboats that stand on end above a heavy pine mantel. A low wall that forms part of the fireplace accommodates a television and audio equipment in niches.
Bob’s organ was a key element in the design of the great room, as was a built-in fish tank that has since become a terrarium. He also wanted an entertainment area with a bar, a slot machine and a nearby pool table. Given the couple’s love of entertaining, great acoustics were a must.
“It’s a perfect home for entertaining because you can have intimate little groups sitting in the kitchen or in the living room or standing at the bar and it’s not a competition for noise,” Kate notes. “I don’t feel isolated if I’m in the kitchen cooking – there’s lots of room for people to stand and talk.”
The games area and two-piece bathroom are balanced on the opposite side of the great room by a bright and open kitchen/dining area. Designed by Phillip Bielmann of Hutton Bielmann Design in London, the maple cabinetry in two distinct finishes gives the kitchen a French Country flair.
Unfitted cabinets with round half-column details and crown mouldings resemble finely crafted pieces of furniture. Stainless steel appliances offer a contemporary counterpoint to a curved stucco range hood and butcher-block counters. With the keyhole positioned on a wall between the kitchen and great room, Kate and Bob are still a part of activities in the great room.
“You can at least see and hear what’s going on,” Kate says.
Throughout the main living areas, the green walls, yellow pine timbers and textured porcelain tile floors echo the images of nature just beyond the windows. Kate’s landscaping talents are evident in curving borders filled with yellow Stella D’Oro daylilies, black-eyed Susans, hostas and grasses accented with metal sculptures and natural stone.
While the windows frame captivating views of the outdoors, they are also energy efficient and incorporate low-E argon-filled glass, which reduces heat gain in summer and heat loss in winter. Sun shades screen out the heat of the sun in the late afternoon.
A retractable awning provides shade for a recessed patio just beyond the great room. Beside it, a covered patio protected by windows and a pergola provides shelter for meals enjoyed al fresco. “It’s a nice place to have dinner and entertain, and just sit and relax,” Kate says.
Off the kitchen, a small hallway leads to the master bedroom retreat, a guest bedroom and a laundry room. Downstairs, a large family room incorporates a home office for Bob and a kitchenette, while three bedrooms and a full bathroom branch off the main hallway.
Kate says she and Bob are delighted with the home, and with Brad’s ability to translate their vision so faithfully.
“When we sat down with Brad, we knew what rooms we wanted and what the spaces were going to be for,” Kate says. “Brad made them work in a better fashion. . . . He took the elements that we wanted and made sense out of them.”






