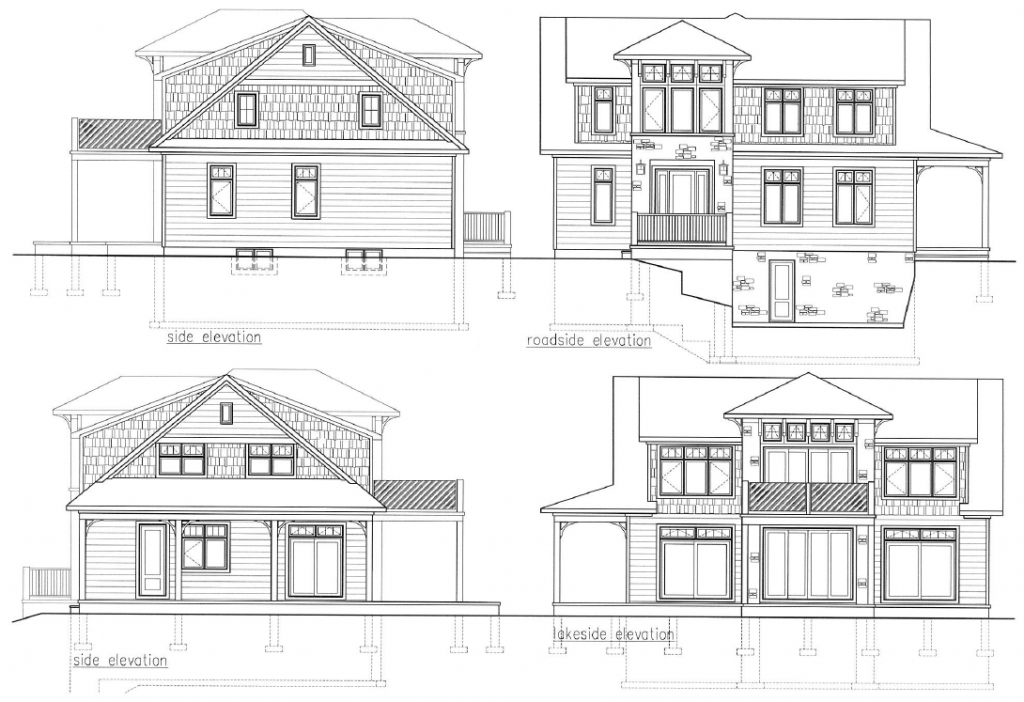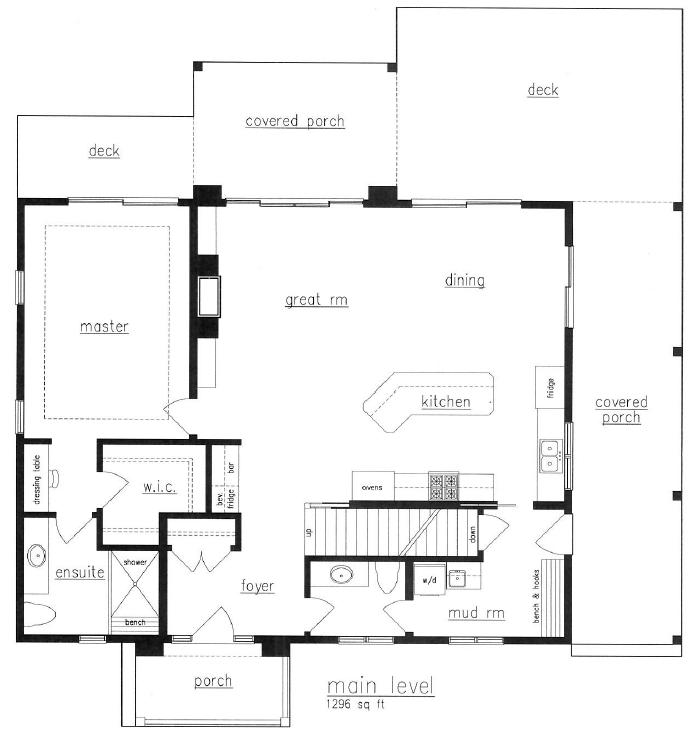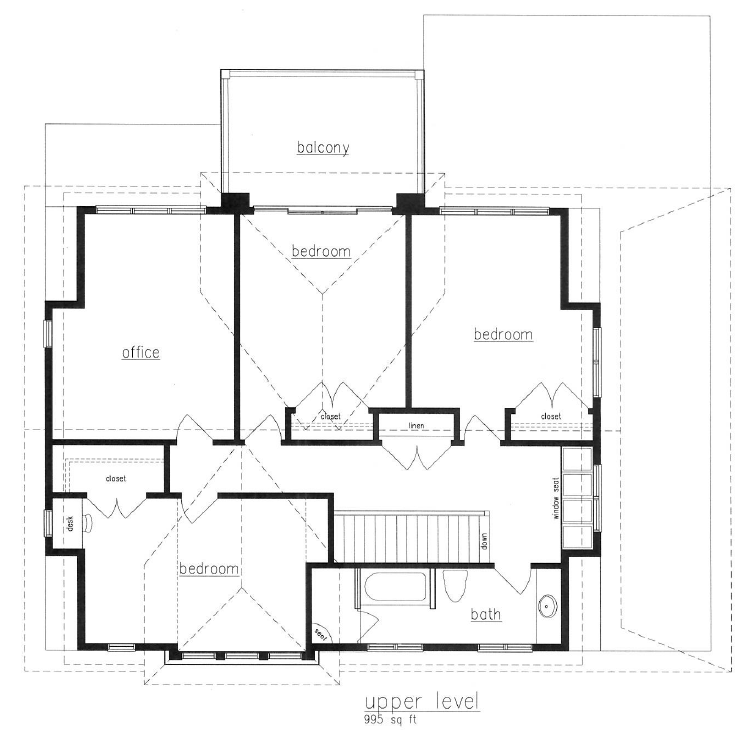Sand Dune Oasis
Oke Woodsmith makes a distance renovation relationship work
After falling in love with the Oakwood area (near Grand Bend) during a family trip in the early 1990s, Mark and Anne imagined buying a quaint cottage for family vacations and their retirement years. Life got in the way for the couple from the Greater Toronto Area and it wasn’t until rediscovering the area during a golf trip with their adult children in 2013 that their original passion for the scenic location was reignited.
Strolling on the beach, Mark and Anne came upon a charming 1944 residence for sale that, while dated, had a stunning view of Lake Huron. “We were immediately excited by the potential the cottage had to offer, but we weren’t certain that it was the right time for us,” Anne explains.
Several months later, upon another visit to the beach, they were pleasantly surprised to find it was still for sale. “I think we knew in that moment this property would be ours,” Mark states. “We were ready for the challenge.”
After buying in August 2014, the couple turned to Oke Woodsmith, a company recommended by close friends, for the renovation.
“There was a lot of work to be done,” Anne explains. “It was crucial that we selected a company that we could wholeheartedly trust as our Oakville roots would ultimately leave us unable to oversee every stage of development.”
“We were incredibly impressed by the quality of craftsmanship Oke had done in our friends’ home,” Mark adds. “It was clear early on in the process that we made the right choice. Oke was brilliant.”
A preliminary brainstorming session with the Oke Woodsmith design team allowed Mark and Anne to articulate the primary goals they had for the property and describe how they had envisioned the space would function. The couple yearned to create a home that would complement both the scenic landscape and their lifestyle.
Mark and Anne wrestled with expanding the cottage’s original footprint to provide more space for entertaining. Ultimately, they opted against it so they could maintain more of the home’s original charming features, including beautiful stone staircases leading to the entrance.
Maximizing interior space was critical to Mark and Anne, who wanted to transform it into a luxurious sanctuary for family and friends.
They decided to include a main floor master bedroom suite in the design, allowing for additional boarding space on the home’s upper level and providing separation for guests. Although this decision required Mark and Anne to eliminate some of their main floor living and entertainment space, Steve Poortinga, Oke’s primary designer, presented several brilliant suggestions to maximize the square footage they had left.
Steve crafted an open concept living design featuring raised ceilings, large windows, and a sliding glass door leading to the beach.
Sunlight filters in through each pane, breathing life into what was once a dark space and providing a means for the surrounding scenery to embrace the home and those who reside inside it. Just beyond, a comfortable covered porch provides additional entertainment space where guests may retreat to enjoy refreshments, experience
the captivating landscape and listen intently to the crashing of the waves.
Cobble Design streamlined the property’s overgrown landscape, giving the green space a more “manicured” look. However, the couple was heavily invested in maintaining a natural beachfront aesthetic, and although certain plants were removed to ensure that the view of the lake was not obstructed, dune grass was added to blend the lawn into the landscape.
Inspired by the sand and surf that surround their home, Mark and Anne cultivated a traditional cottage aesthetic, featuring various nautical elements to anchor the seaside theme.
Charming bead board from London’s Riverside Millwork Group accentuates various walls, providing texture and contributing to the cottage motif. Benjamin Moore’s Cloud White paint runs throughout the entirety of the home, presenting a crisp, tranquil, cohesive space.
Subtly distressed white built-in bookcases and cabinetry juxtapose rich hardwood flooring and simple modern light fixtures in the couple’s open concept living and dining area.
Contributing to the nautical or beach-inspired aesthetic, comfortable apartment-sized furniture from St. Joseph’s Forever Furniture creates texture, warmth and visual interest
by the inclusion of various fabrics, colours and prints.
In an effort to inject the space with a dose of the ever-so-coveted “quirky” cottage charm, Anne worked to include a handful of unique touches into her design scheme. Charcoal and white geometric tiles imported from England (Anne’s birthplace and a frequent travel destination for the couple) cover the floors of all three of the home’s bathrooms, infusing character into the space and providing a nostalgic element to the design. Again, working to contribute to the cohesiveness of space, the navy colour featured in the imported tiles is complemented by the powder room’s charcoal grey custom vanity from Woodecor Limited, which in turn recalls the home’s exterior siding.
Subtle aquamarine hints are littered throughout the home and are represented in small decor details – such as reclaimed wood candlesticks and framed prints – as well as several larger statement design elements.
The upper-level bathroom features a custom aqua vanity that blends beautifully with the room’s countertops and wall tiles, all of which are accented with sea glass. A magnificent walk-in shower stands adjacent to a deep soaker tub, above which hang two unique seaside watercolour paintings, purchased by the couple during a trip to Covent Garden.
A minimalistic approach to décor is employed throughout the home, drawing attention instead to the custom architectural design elements of each room. Transom windows in the bedrooms produce added visual interest and character while providing a means of increasing airflow during the summer months; inspiring ambiance by allowing light, the sound of rushing waves and the smell of the water to penetrate the space.
Oke Woodsmith’s attention to detail and magnificent craftsmanship is unparalleled, however, it is the company’s ability to create strong and lasting relationships with their clients that propels their level of service well above their counterparts.
“Although I was unable to oversee every decision that was made, I was content in knowing that Oke would do a fantastic job in whatever it was they set out to do,” Mark says. “They created an atmosphere of comfort for us during the renovation process that is still present in the finished space. We are home.”
- Elevations
- Main Level
- Upper Level






