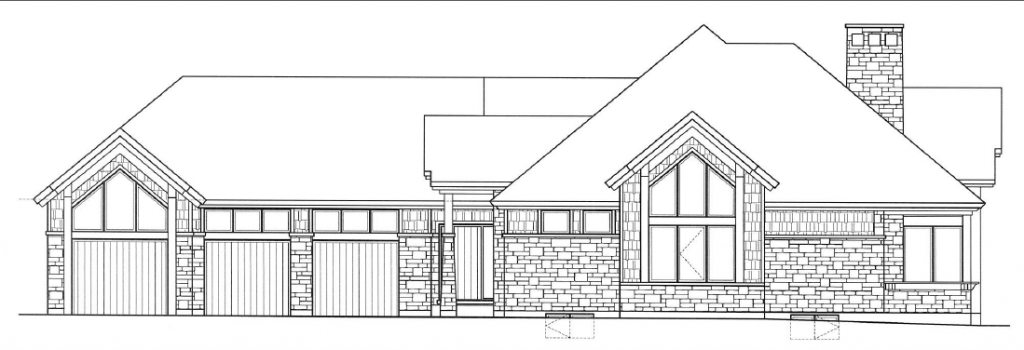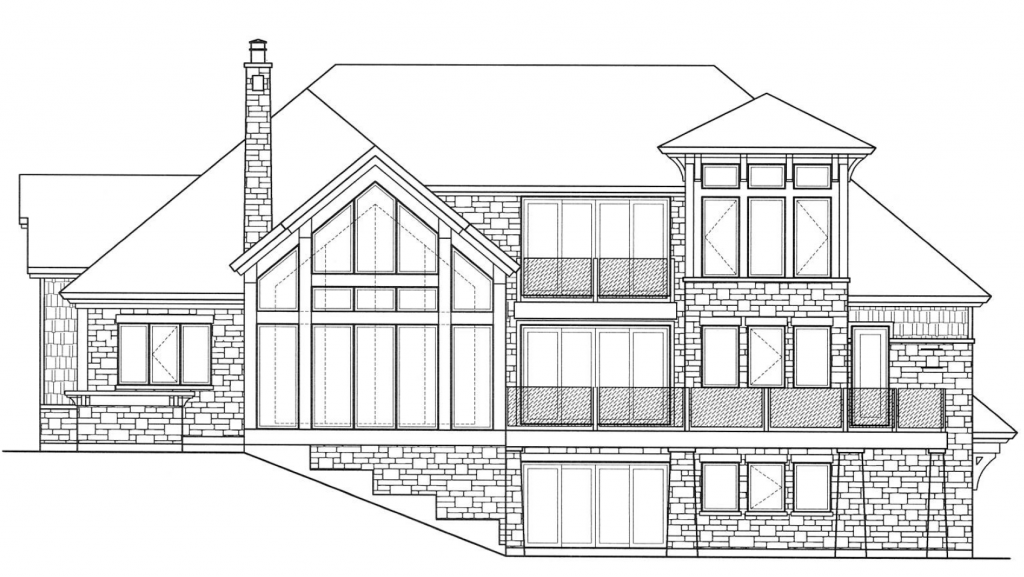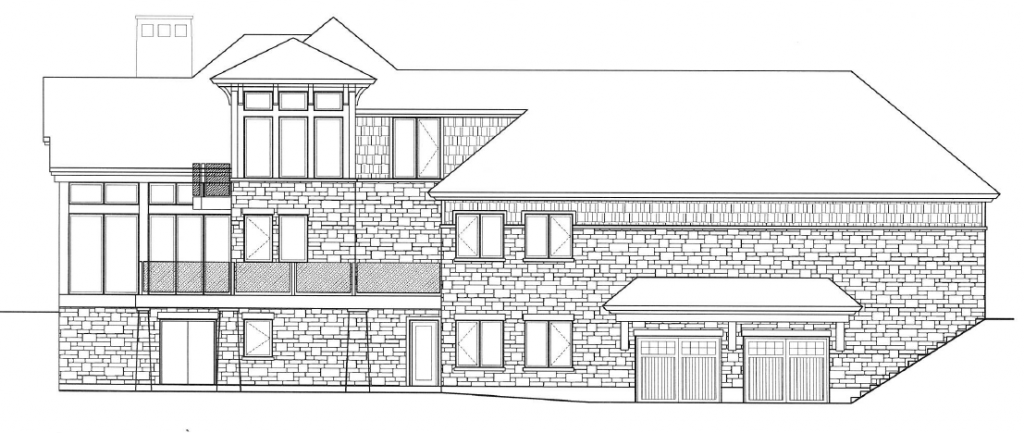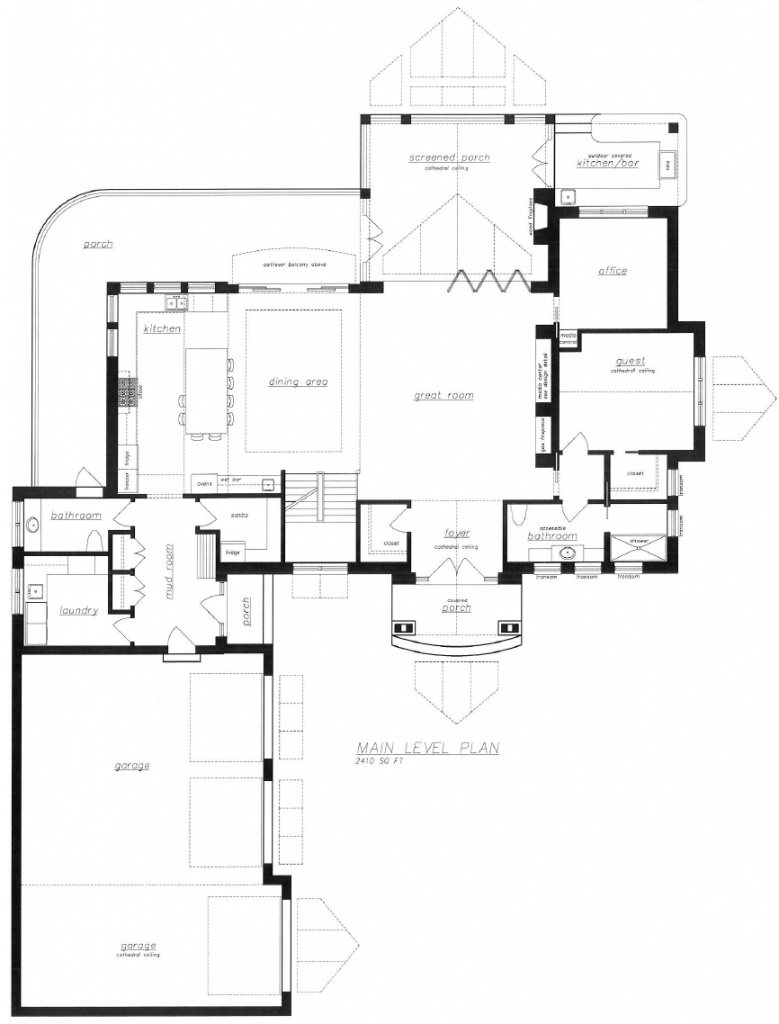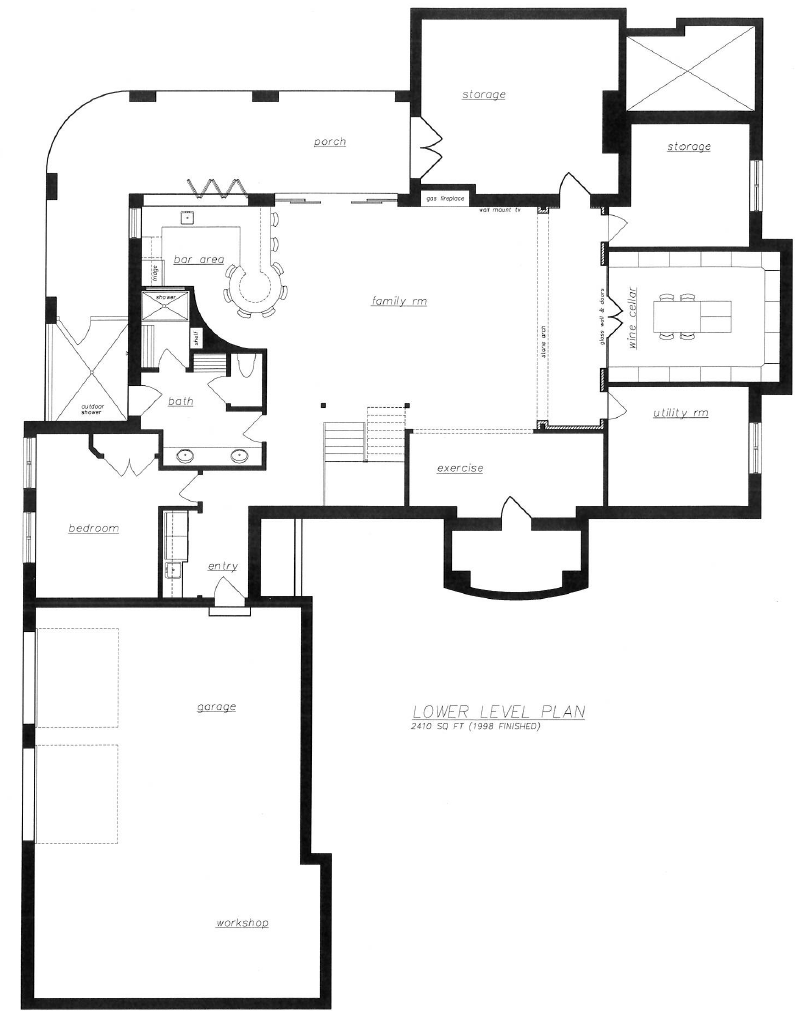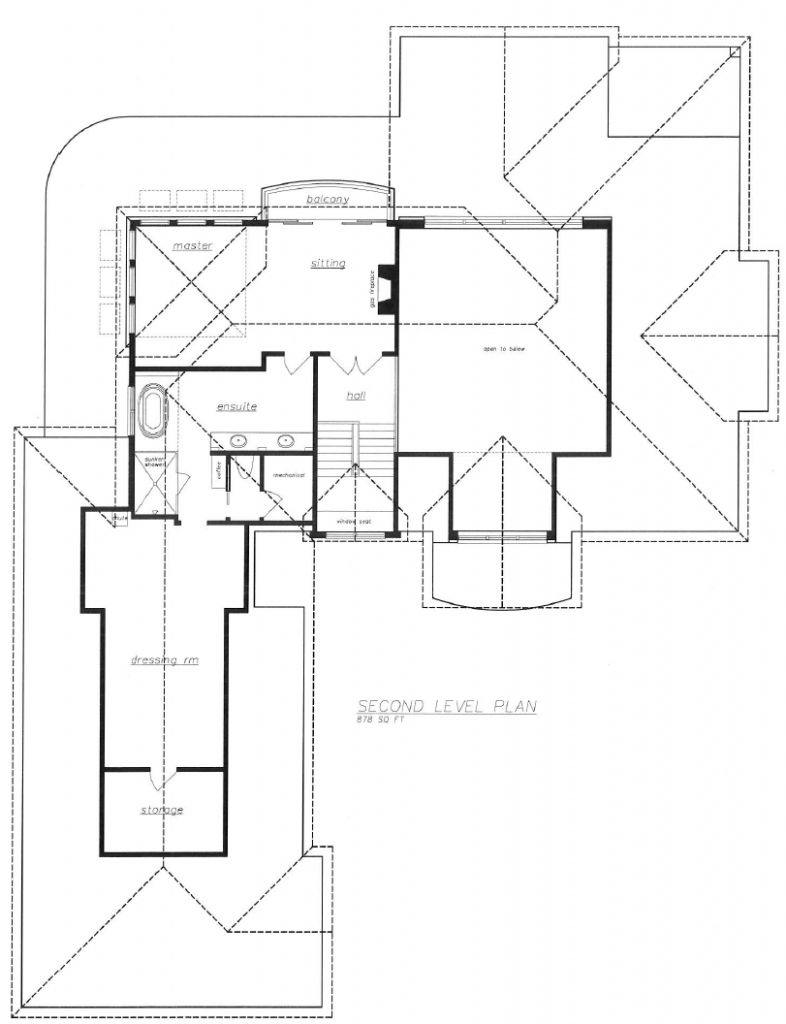Lure of the Lake
Drawing inspiration from the serene landscape that encapsulates the property, vibrant couple, Fred and Shelley, set out to create their ultimate beach retreat; a space uniquely crafted to fit their growing family. In 2003 the couple purchased a cottage on the neighbouring lot of their current home, a decision that proved to be extremely beneficial for the family who was fuelled by their time spent by the water. Captivated by the allure of the lake, a mutual aspiration to build a primary home by the beach, to which they could eventually retire, began to flourish within the couple.
Fred, a native of the greater Grand Bend area and a renowned member of the Ontario farming industry, looked to his roots for inspiration as the couple began to explore conceptual ideas for their ideal custom space. Having lived the majority of his life in a rustic local farmhouse that was originally built in 1887, Fred was extremely invested in blending subtle rural touches into what would be a grand contemporary space. “We succeed in taking mementos of the farm to the beach,” Shelley exclaims. “But, it definitely smells better!”
Devoted to supporting local industry, Fred and Shelley chose to reach out to Oke Woodsmith in an effort to bring their fantasy to life. “It was an easy decision,” Fred explains, “Oke has a great reputation within the community and their homes embody the distinct custom aesthetic we hoped to create for ourselves.” The couple’s relationship with Oke’s design team was, as they described, “fabulous,” as the team was extremely professional, understanding, accessible, and adapted easily to any change in plan that might have ensued. “They are the ‘yes’ people,” Shelley excitedly explains. “It seemed as though literally anything was possible!”
Following a brainstorming session with Oke’s team spearheaded by designer, Steve Poortinga, a fundamental plan was crafted for the creation of a simultaneously unique and contemporary space, designed for maximum comfort and function. Bright, social, and fond of entertaining, Fred and Shelley worked to create a space that was intended to be used, lived in, and enjoyed. The couple’s investment in the custom aspects of their space is extremely evident upon an examination of the finished home. Each room features unique touches that function as a manifestation of the owner’s ideals, passions, and experiences, all of which are eloquently represented through the timeless artistry of Oke’s craftsmanship. The couple continued to live in the neighbouring cottage during the building process and as a result, Fred had a great influence on the development of the home. “You never really know how plans on paper will translate into the physical space. Oke was absolutely amazing at answering all of my questions, explaining what exactly was going on at each stage of construction, and accommodating any changes we wanted to make.” “Our goal,” Shelley describes, “was to create a real entertainment space that was designed specifically for our family’s unique needs and desires. We wanted to build a functional home and a paradise get-away all in one. We have three children, a granddaughter, and three cats – everyone has their own space here!”
Upon experiencing the estate – taking in the astonishing views, engaging with the lush surrounding landscape, and exploring the couple’s exquisite home – it is evident that Fred and Shelley’s endeavour was fruitful, and they ultimately succeeded in producing a “one-of-a-kind” sanctuary that is an embodiment of their individual desires. The home’s grand entranceway invites you to immediately engage with the unique aesthetic that is undoubtedly the signature of the estate. The stunning double doors feature the family’s initials, subtly incorporated into the captivating custom design, conceived by local Mennonite craftsmen. This artistic representation of the family through the use of their initials is mirrored in a beautiful grey custom entrance rug, custom designed from London’s Deacon Flooring, who was the main supplier for the tile, vinyl, and hardwood throughout the home.
The open concept kitchen and main living space – the most commonly used area in the home according to both Fred and Shelley – is designed strategically to direct the eye toward the room’s massive windows, through which one may stare longingly at the lake, just out of reach. Drawing on the tranquil energy she derives from nature as inspiration for her décor, Shelley worked alongside Fred’s sister Teresa, a Winnipeg based interior designer, to produce the unique aesthetic she yearned for. Teresa’s attention to detail was extremely beneficial to the design process and worked to inspire some of the most important elements in the home, including contemporary bulkheads, colour choices, and the stunning stone archway to the wine cellar. Additionally, Teresa’s design expertise aided in the development and/or selection of the kitchen, cabinetry, bathroom vanities, the couple’s wall unit in the entertainment space, and much more.
The couple’s hair-raising kitchen, the winner of the London Home Builder’s Association’s “Kitchen of the Year” award for 2015, is light, airy, and minimalistic in design. As previously mentioned, the space is meant to frame the view from the five large windows that hover above the white marble countertops. An eclectic mixture of white and espresso cabinetry with simple chrome hardware from London’s Woody’s Custom Cabinetry, works to provide ample storage and maintain function, while simultaneously supporting the serene, almost Asian-inspired design aesthetic. Parallel to the kitchen, a large open seating, dining, and entertainment space waits, equipped with an immense wood-burning fireplace, built in shelving, large television, and an adjacent three-season dining room, in which the couple frequently entertain. The dramatically raised ceilings in the space recall the sensation of being outdoors, as the sheer grandeur of the room provokes feelings of freedom consistent with those stimulated by nature.
The three-season entertainment space is another expression of the couple’s desire for a truly custom home. Fred was heavily involved in the design and production of this space, including the indoor/outdoor kitchen, which features a stocked bar (the first of three), two BBQs, and Talius retractable roller shutters that allow the family to embrace and engage with the surrounding landscape whilst cooking and entertaining. A rustic stone floor runs throughout the kitchen space and continues outside as a pathway down to the lake. In the attached dining area, a long reclaimed wood harvest table from Restoration Hardware points towards another charming wood-burning fireplace. Above the table, a brilliant light fixture crafted by Fred, hangs delicately. Composed of reclaimed barn wood beams, and dangling Edison bulbs, the fixture transports the family back to their farmhouse roots, recalling a distinct rustic, rural, and vintage motif. Fred and his nephew Quintin, a certified welder, also constructed the home’s ethereal open staircases. Additionally, contributing to the unique vibe present in and perpetuated by their space, Fred designed a truly extraordinary feature that again, fulfills one of his individual desires: a wood log elevator system. Fred’s one-of-a-kind contraption allows him to hoist pre-cut wood logs from his basement storage room up into the three-season space, providing both of the home’s fireplaces with easy access to fuel.
In an attempt to create a peaceful and cohesive presence in their space, Fred and Shelley opted to run Benjamin Moore’s neutral warm grey tone, Vintage Pewter, throughout the entirety of the home (with the exception of a few small rooms and accent walls). BM’s poetic description of the colour on their website (benjaminmoore.com) could not be any more appropriate with regard to the couple’s rustic, yet tranquil aesthetic: “Vintage Pewter: Carefully lifting the antique pitcher, she filled each guest’s glass with the sweetly potent beverage.” The colour envelops the space, complimenting the unique juxtaposition of natural, minimalistic, rustic, and even at times, industrial design elements. These various aesthetics are ultimately blended and revealed through the intriguing Prima light fixtures that hang in the foyer and above the staircase. Created out of recycled rebar, the twisted metal somewhat resembles antlers, recalling the rural and natural aesthetic the family enjoys, while simultaneously representing a more modern and industrial influence. The rustic inspiration continues into the basement, as Fred’s wine cellar acts as a portal to another time; homage to his childhood home, the entrance to the cellar is framed by a veneer stone archway, antique inspired mahogany wood doors from London’s County Heritage, and a collection of reclaimed wood beams salvaged from the family’s old barns. Inside the temperature-controlled space, custom metal wine racks – also welded by the couple’s talented nephew – hold numerous bottles of wine patiently awaiting their peak.
“Oke Woodsmith just does it right,” Fred states, “they acutely listened to us, inspired us, and directed us towards things that we didn’t even know we wanted, but we love.” “Every inch of our home reflects us,” Shelley adds. The exterior of the house is distinctly focused on beach accessibility. “Oke suggested great ways for our home to interact with the nature that surrounds it…and that, for me, is the greatest source of serenity.” In addition to an aptitude for welding and design, Fred also has a green thumb and took responsibility for most of the property’s landscaping himself (with help from local landscaping company, Cobble Design). Lush gardens surround the house and line the pathway down to the lake. An outdoor shower and foot wash are strategically connected to a “mudroom of sorts” in the basement – a bathroom that is meant to be accessed right from the beach and features a changing room, toilet, and another shower, in case you need a second rinse once inside. Again, the couple added a beautiful custom touch by creating a spiral design out of personally collected beach glass in the cement shower floor. “Little accents like this are what make a house a home,” Shelley explains. “This is our home,” Fred agrees, “Our happy place.”



