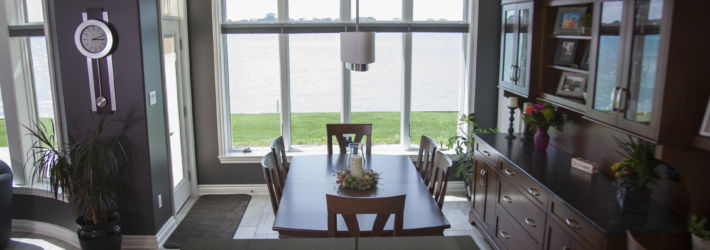
Shipping Channel Refined
All Homes, Cottages, Custom Homes, Residential, WaterfrontShipping Channel Refined

Shipping Channel Refined
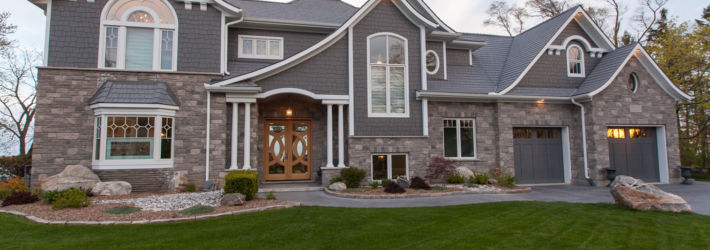
Sunsets and More…
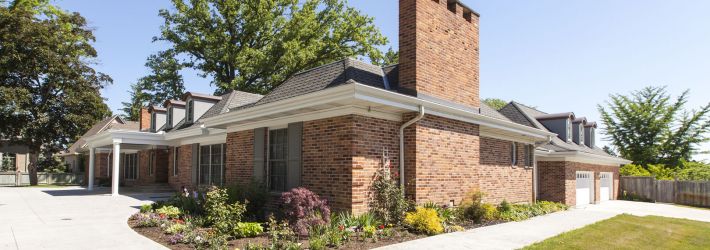
A distinctive north London home is reborn.
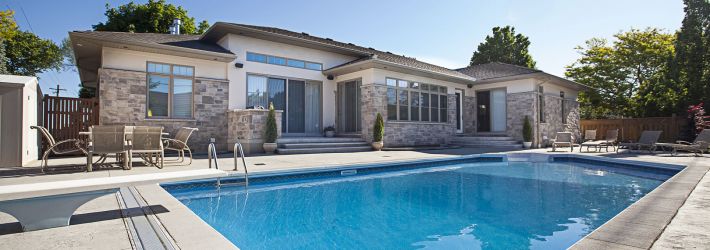
A new beginning, a chance to start fresh and do things differently.
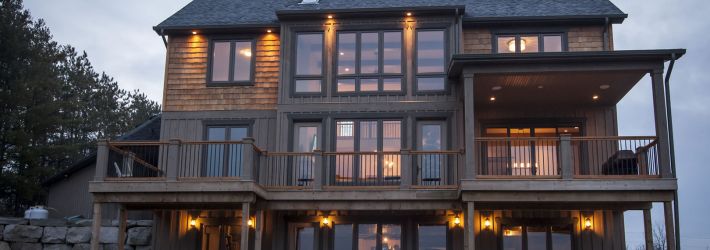
The Story of this Home Layout and Floor Plans Homeowners value Oke’s honest transparent guidance Tara and Phil decided to move to Goderich over a bottle of wine one night. They were looking for something very different than their downtown Toronto lifestyle and Goderich is a town that met their criteria. It is close to […]
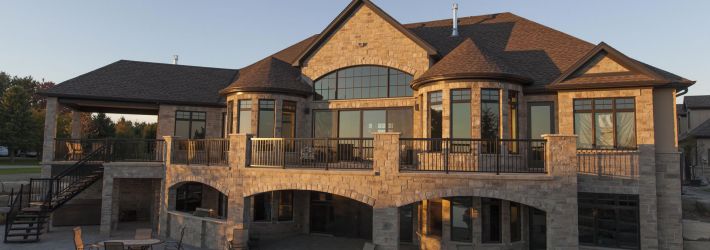
When demolishing their old home to accommodate their new, custom home, they wanted a place their growing family could call home – and not feel cramped.
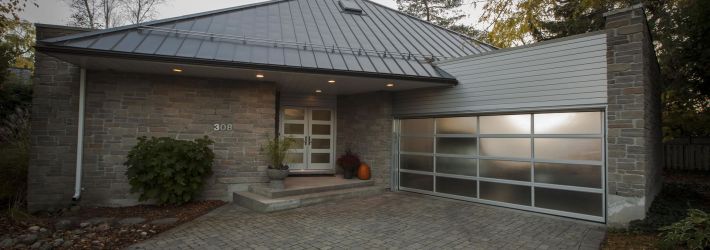
When they decided to move back to Ontario from British Columbia, the owners brought a bit of the west coast with them.
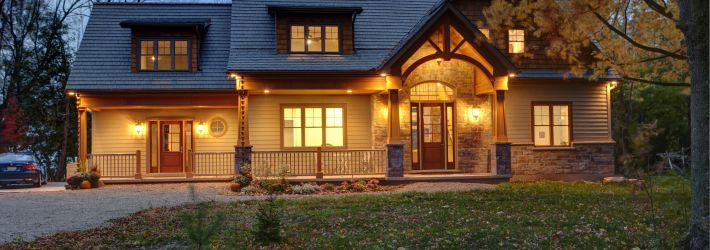
For generations, the family came to the lake near Bayfield and settled on a piece of land on the shoreline of Lake Huron. As the family grew, it became apparent that there was a need for change. The original cottage and surrounding out buildings were tired and in need of major renovations. The family decided on building and Oke Woodsmith was just what they needed. It was no small task as input from multiple family members was taken into consideration.
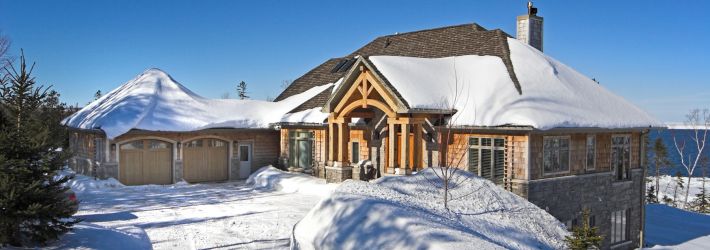
The exterior of the home resembles a one-floor plan, inspired by Craftsman design. It features a combination of natural Owen Sound ledgerock, quarried in the Wiarton area, and cedar shingle siding, both chosen for their low-maintenance qualities. Two stone piers at the front entry anchor massive timber frame posts joined by an arch. Copper rain chains hang from the corners of the eaves, giving the home a distinctly Asian appearance. The rain chains act as an alternative to downspouts by breaking the fall of the water and guiding it downward, preventing ice from forming in the eavestroughs.
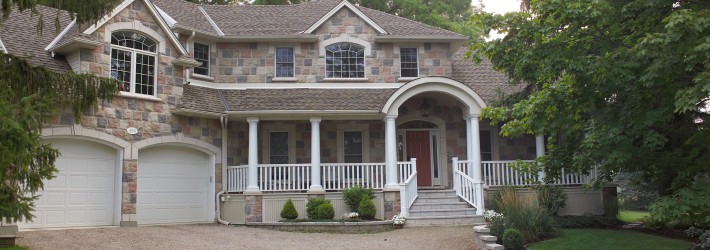
An innovative floorplan ensures this home’s relevance for years to come When homeowners intend to remain in a house indefinitely, the stakes are much higher during the design process. They want to ensure the floorplan and the features they incorporate will see them through several stages of life. That was the situation that faced David […]