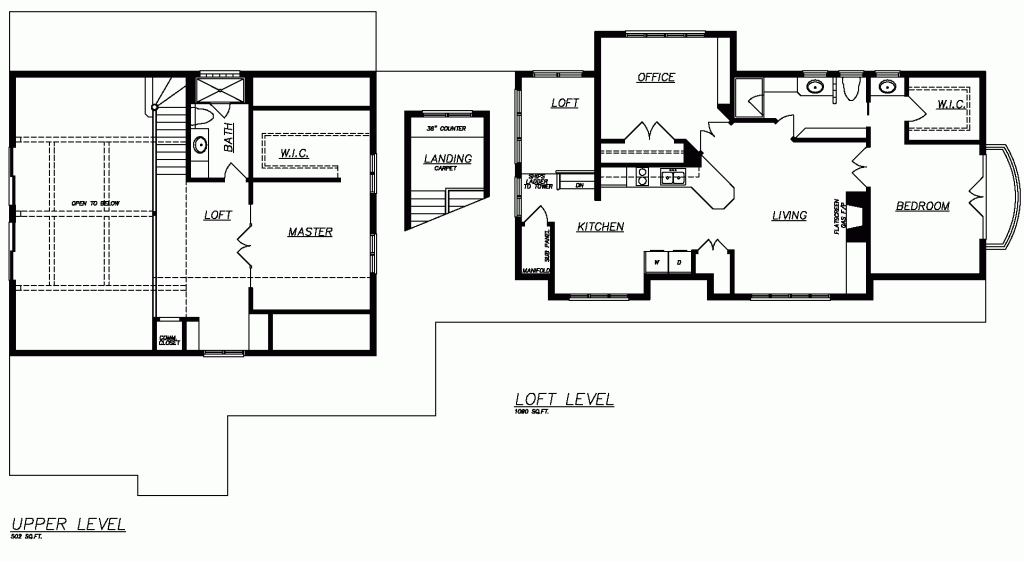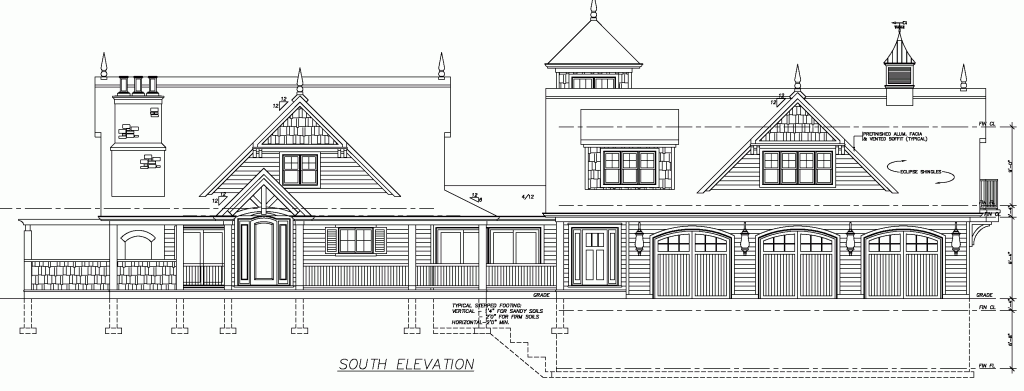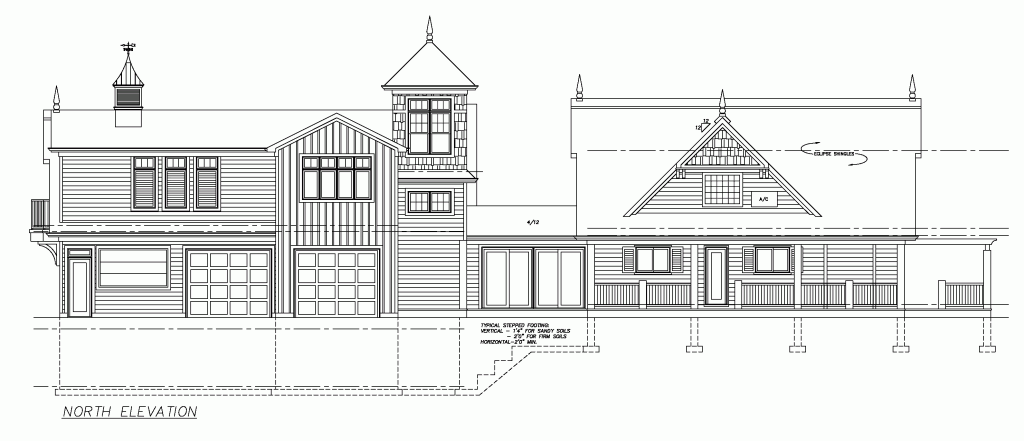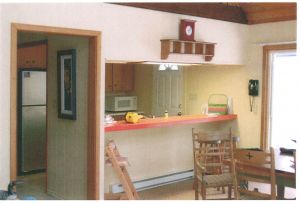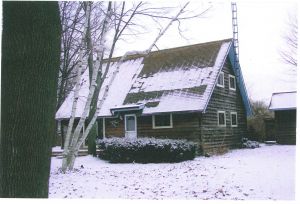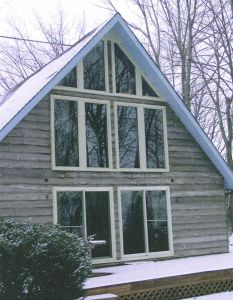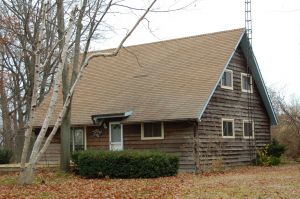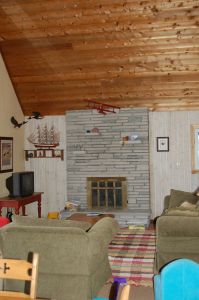Arnold Crescent
A dilapidated lakefront cottage transformed into an award-winning home.
Oke Woodsmith likes a challenge when it comes to designing homes but the company had its work cut out for it with a dilapidated lakefront cottage rebuild in St. Joseph, north of Grand Bend, Ontario.
The property was beautiful, but the cottage was in disrepair and was bordered by a ravine. The owner of the property asked about the possibility of building a new home on the footprint of the existing cottage, but local conservation authority rules made this impossible. They would have had to position a new home 100 feet back from the edge of the ravine which faces west toward Lake Huron.
Oke Woodsmith started renovating and rebuilding the existing cottage. It’s basically an R-2000-type construction in a 50-year-old framework that was beefed up.
In September 2009, the Ontario Home Builders’ Association recognized Oke Woodsmith’s efforts as the cottage was declared Most Outstanding Home Renovation. It was also a finalist for the Canadian Home Builders’ Association awards in the Single Detached Home Between 1,500-2,000 Square Feet category.
The walls of the existing structure were strengthened, reinsulated, and new drywall was added. Because of its higher R-value and ability to seal a home, polyurethane insulation was sprayed into the walls to protect against lakeshore winds. Steel beams reinforced support columns, rafters were strengthened, and air spaces created for ventilation and to prevent frost buildup. The foundation was repaired and in-floor radiant heating and ductless air-conditioning were installed.
The second phase entailed building an attached spa room between the cottage and a new three-bay garage. A full basement was built below both new areas and the garage was equipped with a motorized lift system, allowing for seasonal storage in the basement below.
In the third phase, the area above the garage was developed to include a loft bedroom, a casual dining area, kitchenette and great room. Three additional bedrooms, separated by an ensuite bathroom, created a 1,200-square-foot apartment.
The Craftsman-style cottage gave Oke Woodsmith an opportunity to experiment with materials and finishes. They created a feature wall of dry stacked natural stone on the main floor and used the same material to face the fireplace in the spa room.
The compact floor plan in the cottage maximizes the use of space. The great room, off the front entry, combines a casual dining and living area unified by a vaulted ceiling of pickled pine. A two-storey wall of windows overlooks a wraparound porch that accentuates summer entertaining.
Quarter-sawn white oak was used throughout the cottage, from the trim and interior doors – antiqued with a brown glaze – to the beams that support the vaulted ceiling in the great room, all while making it look like a well-preserved 50-year-old cottage.
The kitchen juxtaposes old and new elements. Black granite counters and a curving breakfast bar of acid-etched glass are paired with cabinetry made of quarter-sawn white oak. A stainless steel refrigerator, flanked by pantry cabinets, is recessed beneath the staircase, using otherwise wasted space.
Two guest bedrooms behind the kitchen offer a view into the spa room, which is outfitted with a saltwater hot tub, a gas fireplace and four sets of patio doors. A bathroom with a front-loading washer and dryer completes the main floor.
An oak staircase leads to the second-floor loft where french doors divide the sitting area/home office from the master bedroom. The bedroom and bathroom have vaulted ceilings of pickled pine, reinforcing the cottage’s Craftsman appeal.
Although the ravine bordering the property restricted the building possibilities, it provides a great deal of privacy with the creation of deep flowerbeds along the ravine and at the front of the home. Sheltered beneath tall oak trees, the flowerbeds brim with shade-loving plants including hostas, dogwood, hydrangeas, evergreens and heucheras.
The cottage’s exterior rustic elements were reinforced by adding two dormers, cedar shingle accents and a porch supported by cedar posts. The home is clad with Maibec weather-resistant wood siding, a natural product treated to eliminate maintenance. Copper rain chains were used as a more attractive alternative to downspouts. The chain runs through a series of metal cups with a hole in the bottom, funneling water from copper eavestroughs into catch basins beneath.
The rear of the property incorporates an outdoor entertaining area formed by a large patio and a massive fireplace of Owen Sound ledge rock. The three-car garage in front of the patio provides additional entertaining space and includes a television, exercise equipment and a bar to serve guests. The cottage became more, rather then just a seasonal home. It became a retreat for all seasons. It became a home.



