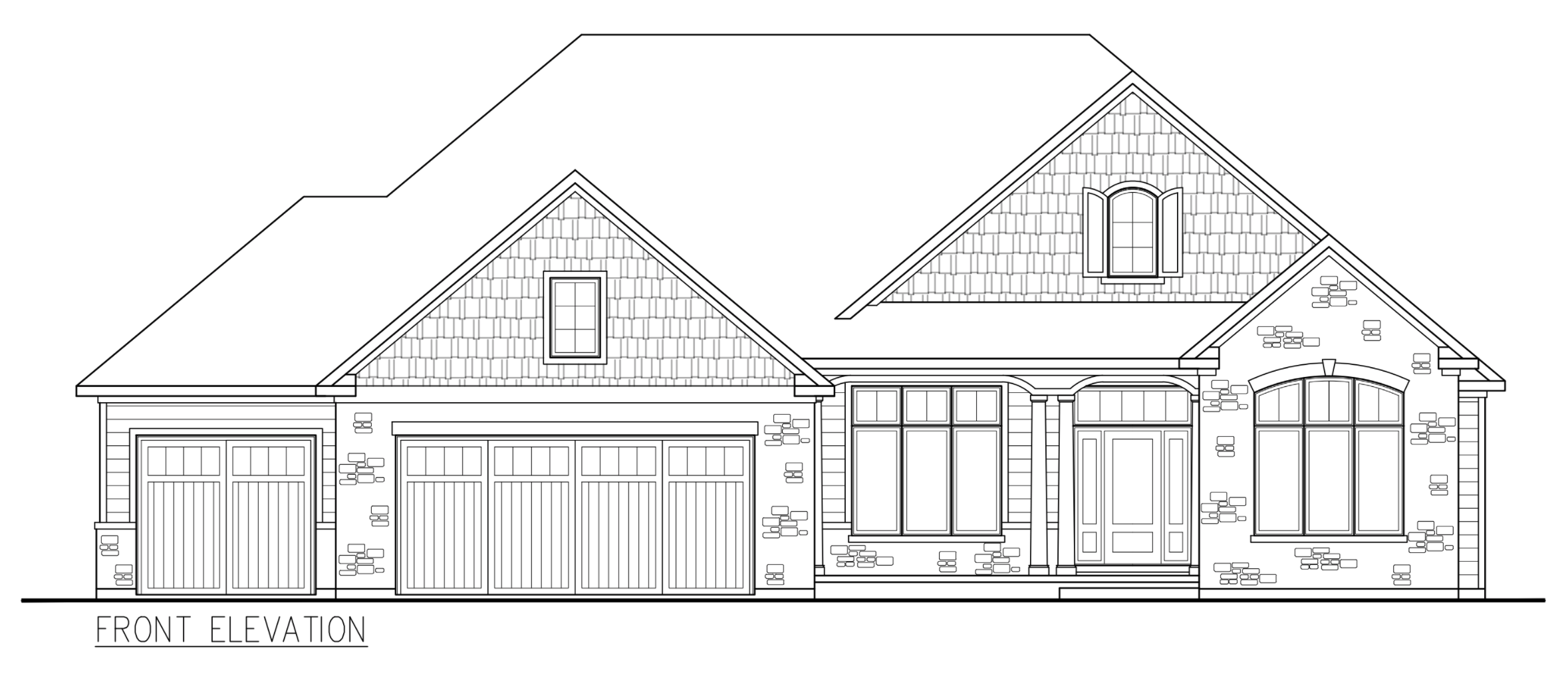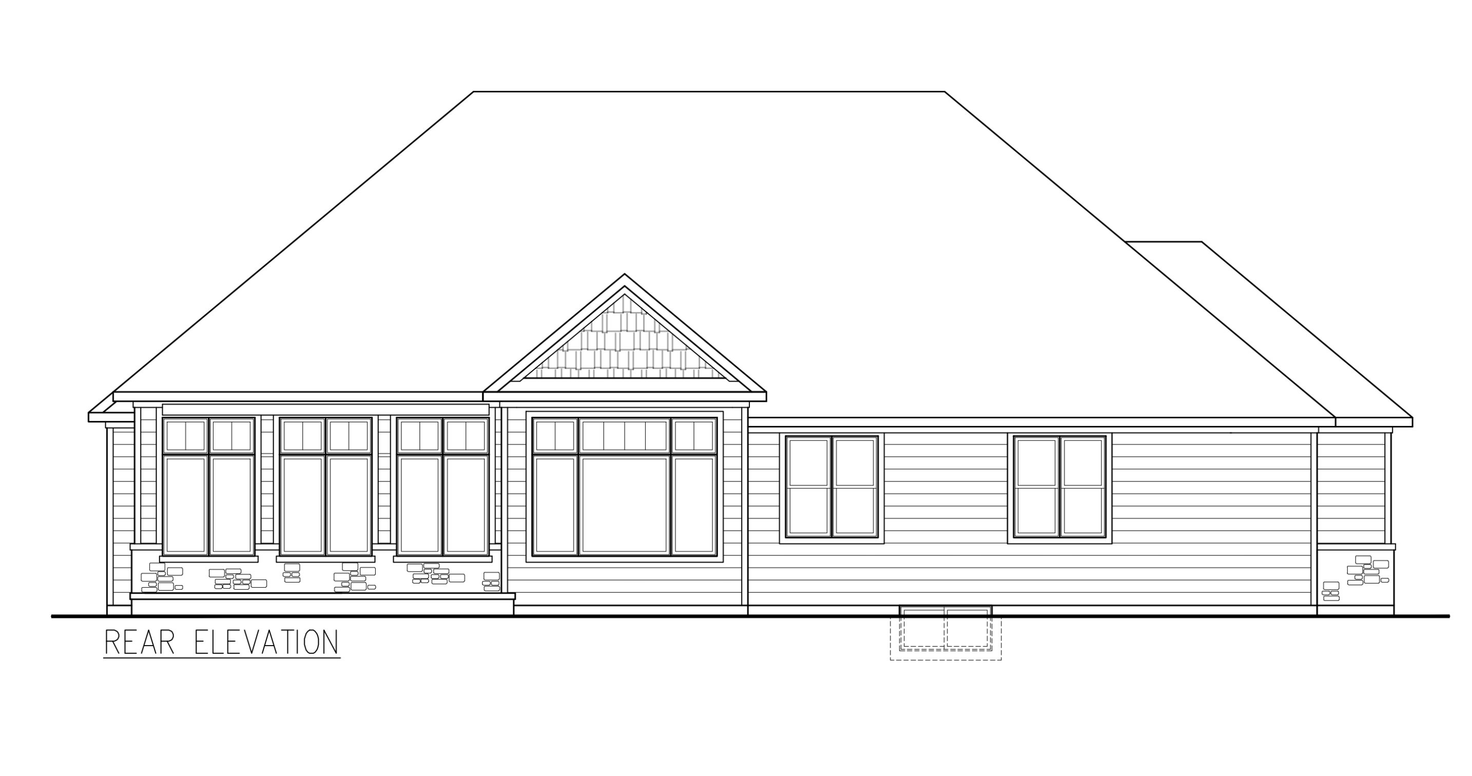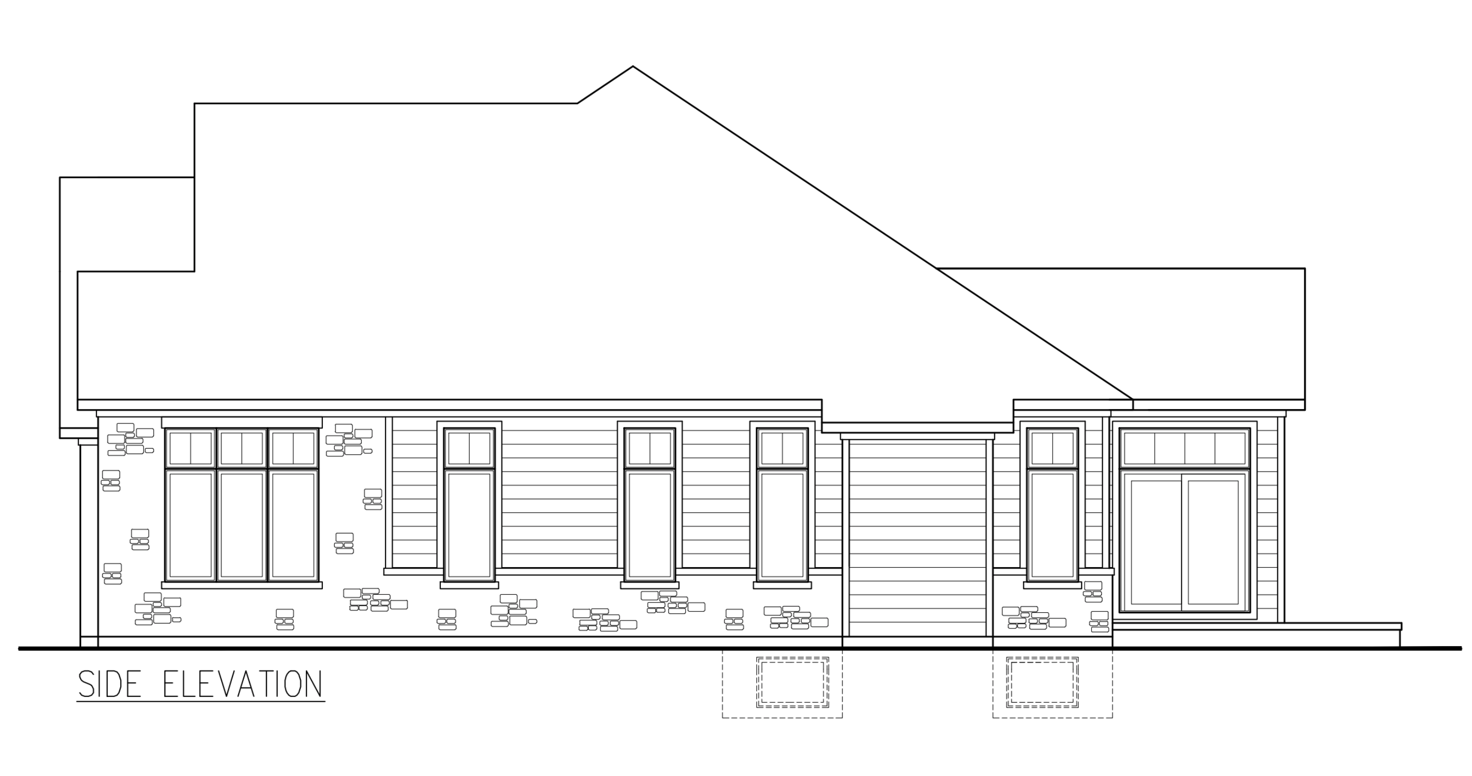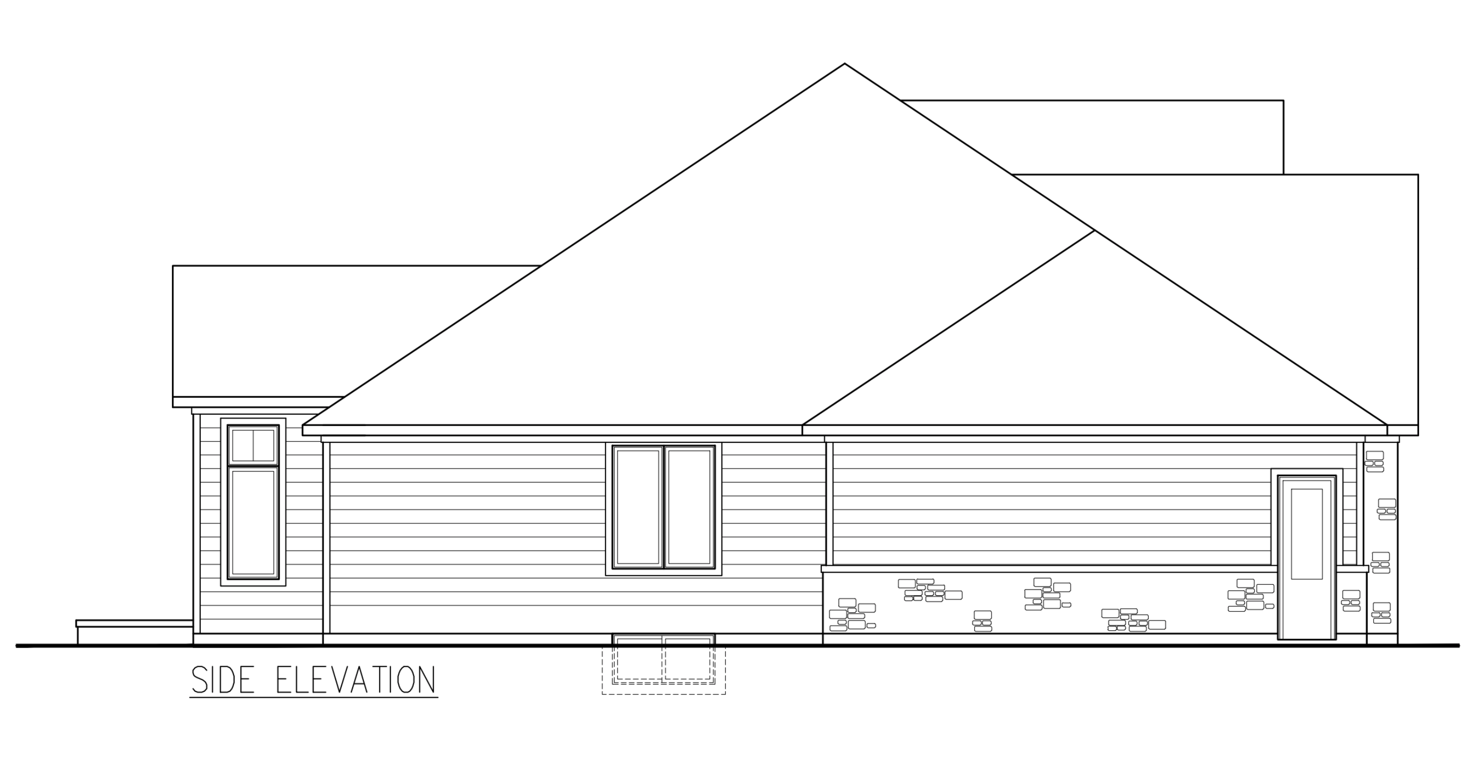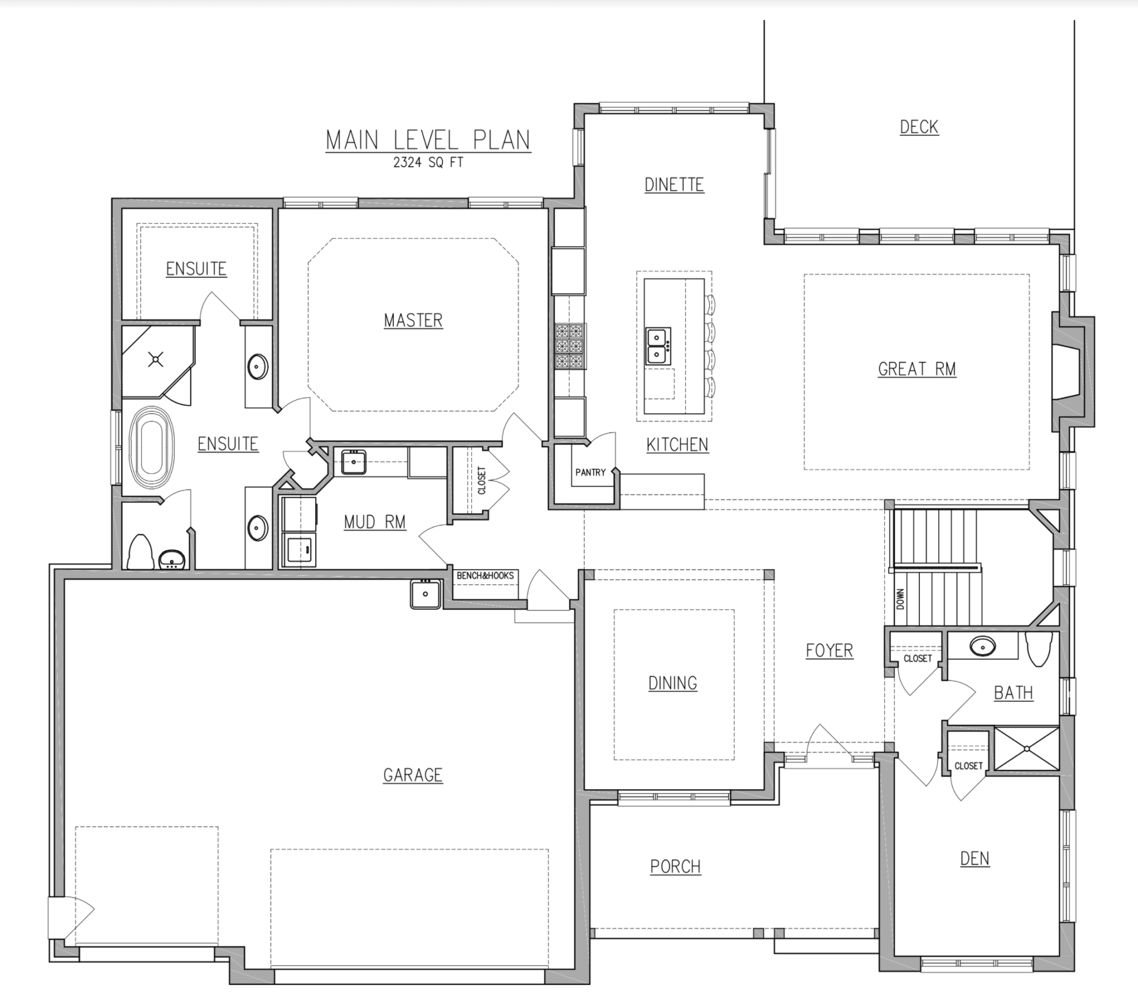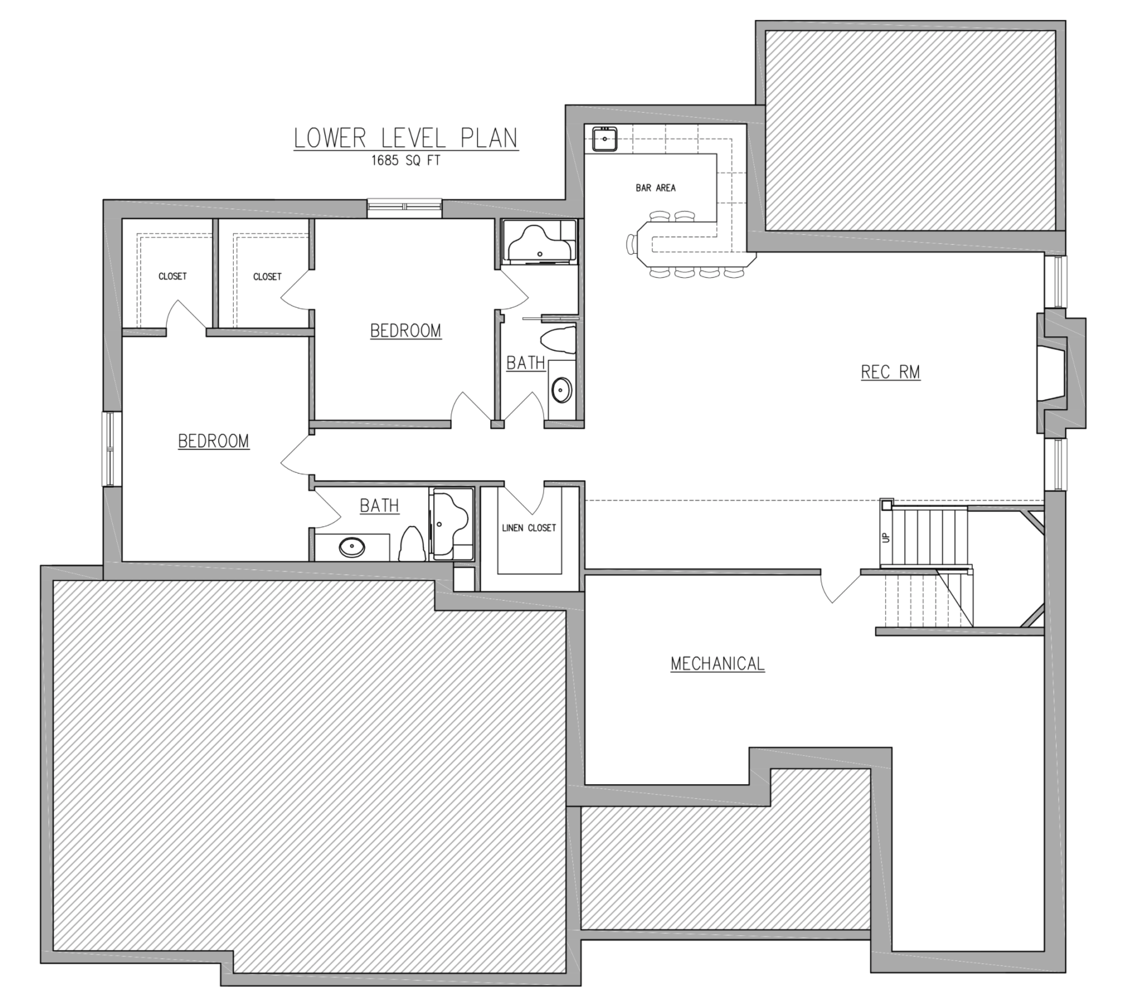Moving Our Home
From renovations to a custom home, Oke Woodsmith fulfilled their needs
Fran and Tony Relouw believe working with Oke Woodsmith is like working with a friend – an expert and talented friend. And they should know. Tony worked with the Oke brothers’ father on projects a long time ago. The Relouw’s previous house was “torn apart and rebuilt” by Oke Woodsmith and they saw the brothers and their crew “from 8 in the morning until 5 every night” so they came to know them well.
No wonder they turned to their friends to build a new home in Newport Landing, Grand Bend. Fran and Tony purchased a double lot on a cul de sac. The house is situated on one lot and the other is preserved as a spacious yard. Their previous country home was on about 20 acres and Tony likes the ability now to look out and see neighbours across the lawn.
“The intent was to downsize, but it didn’t really happen,” he says. Based on a photo of a house they liked inFlorida, Fran and Tony sat down with Oke Woodsmith designer Steve Poortinga. “We looked at magazines and books and found a house we liked the looks of,” says Tony. “We could sit across the desk from Steve and he made certain suggestions – move this wall here, move that wall – and instantly he had the floor plan as we were talking. You want to move one wall and it changes everything. That’s how the house ended up larger than planned.”
The knowledgeable staff at Oke Woodsmith was another factor in the Relouw’s choice of builder. “They do everything themselves. They have all the equipment. They don’t have to wait for subtrades to come in,” says Tony.
The result is a 3,000 square foot one-storey home that evokes the nearby beach with sand-coloured stone and siding. A covered front porch, a backyard resort with pool, pool house, shaded sitting area and entertaining spaces combine to create an escape without leaving home. “One of the things I wanted was a front porch,” says Fran.
Inside, the open concept is spacious and lit by an abundance of windows, many with transoms, high ceilings and a soft, natural palette. Several cove ceilings add height and dramatic effect.
Fran’s large dining table, which seats 10, was also part of the plan. The couple enjoys entertaining and visits from their three grown children and nine grandchildren.
The kitchen is outfitted to cook for a crowd without being separated. White cabinetry by Woodecor in Stratford is complemented by black countertops. The island reverses the scheme with a black base and white countertop.
A built-in hutch shows off the good china behind black and glass-fronted doors. An eating area wrapped in windows overlooks the pool.
The Relouws wanted to incorporate some of their treasured furnishings. With the help of Sandra Rowe of Interior Concepts in Exeter they achieved a mix of new and old. “I had a lot of colour in the other house,” says Fran. “This whole house was getting to be mostly grey, so I wanted a bit of colour.” She got it in a vivid orange wall behind the bed in the principal bedroom. Flanked by large windows, the bed against the orange wall is definitely a focal point. The ensuite provides double floating vanities, shower, stand-alone soaking tub and separate water closet.
The other bathroom echoes the black and white scheme of the kitchen in cabinetry and striking wallpaper.
A laundry room is laid out for maximum efficiency and style – something Fran wanted instead of the combination laundry/mud and back entry she had before.
The Relouws’ previous house was a split-level with “steps here and steps there,” says Fran.
Two more bedrooms downstairs, each with its own bath, accommodate family and guests. A welcoming family room serves up snacks and drinks from a bar with fridge and seating counter.
Coming together with someone they knew and trusted created a home that Fran and Tony can enjoy with family and friends.
“They are great to work with. They do great workmanship,” says Tony of the Oke Woodsmith team. “They are experts at what they do.”


