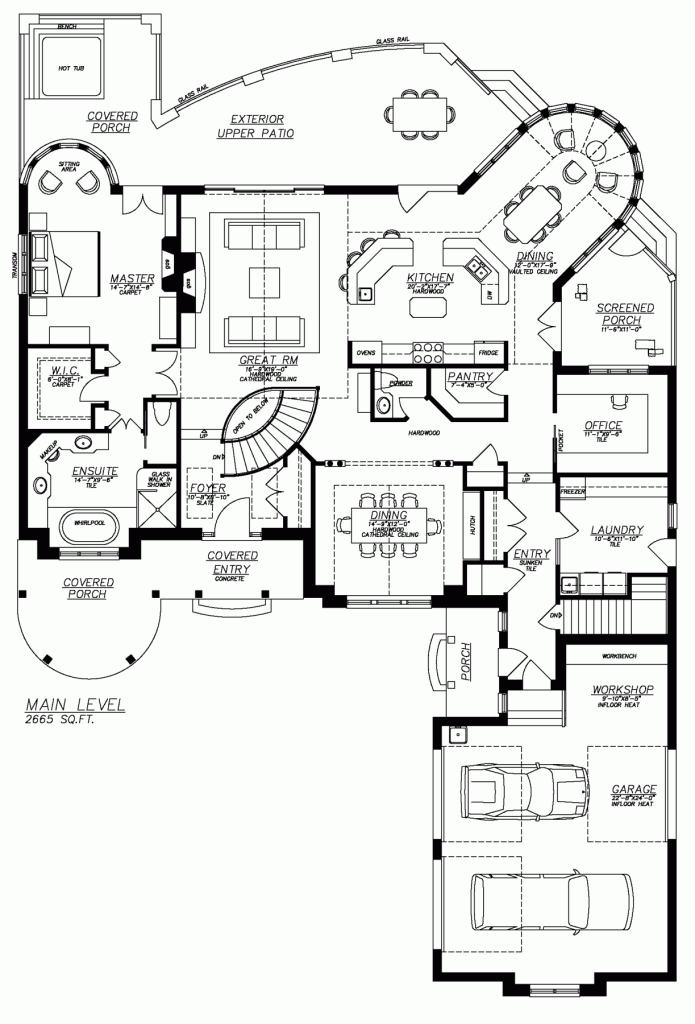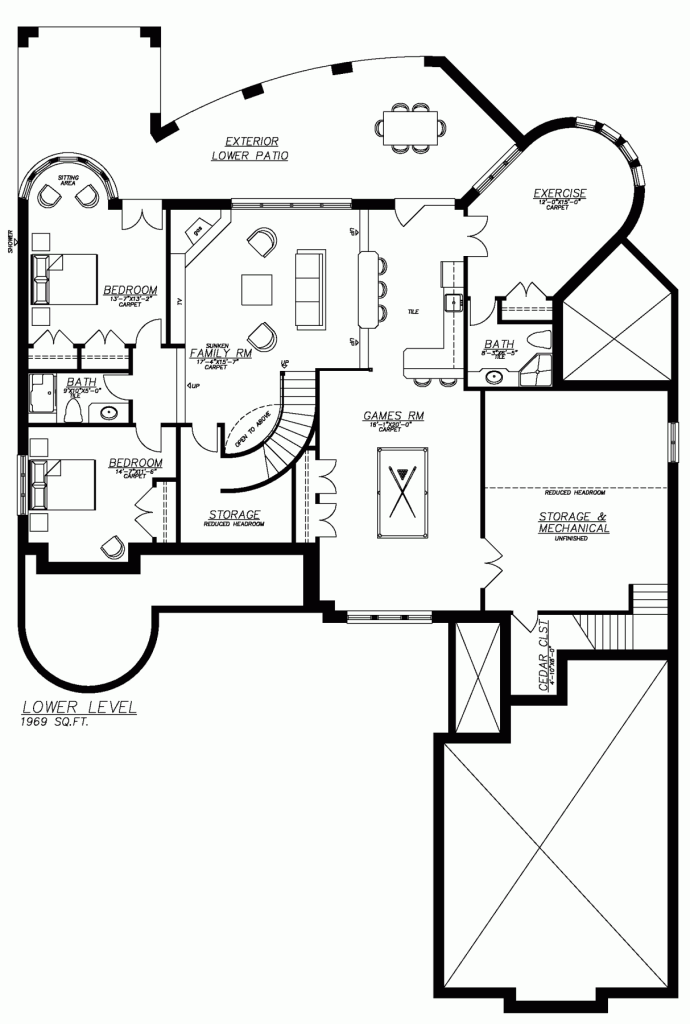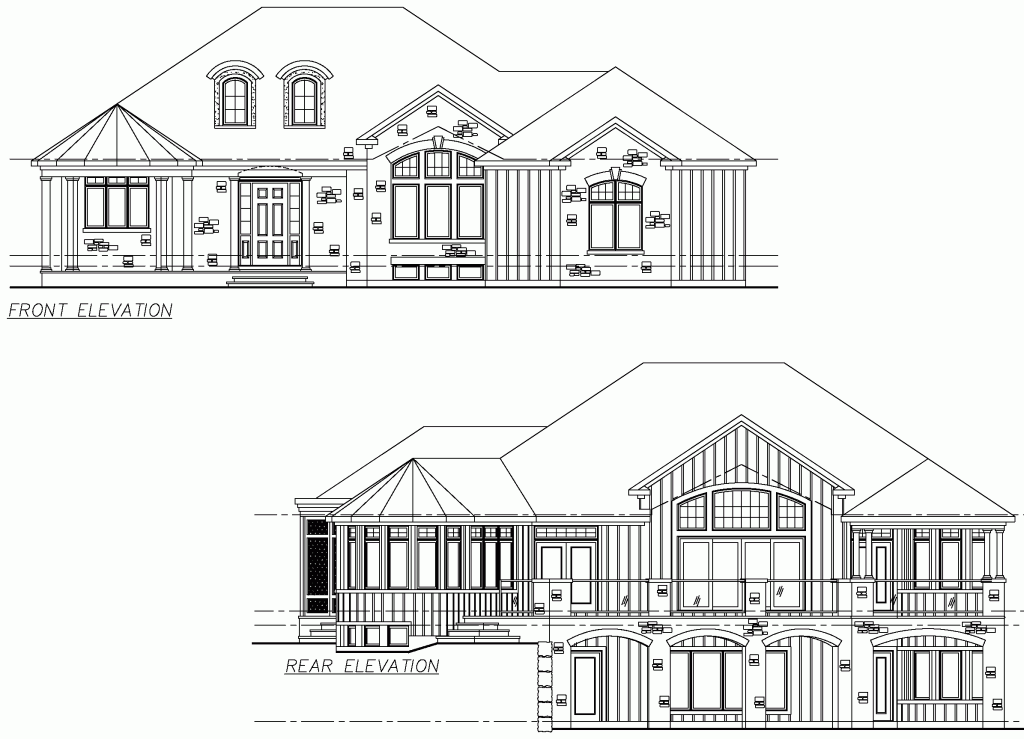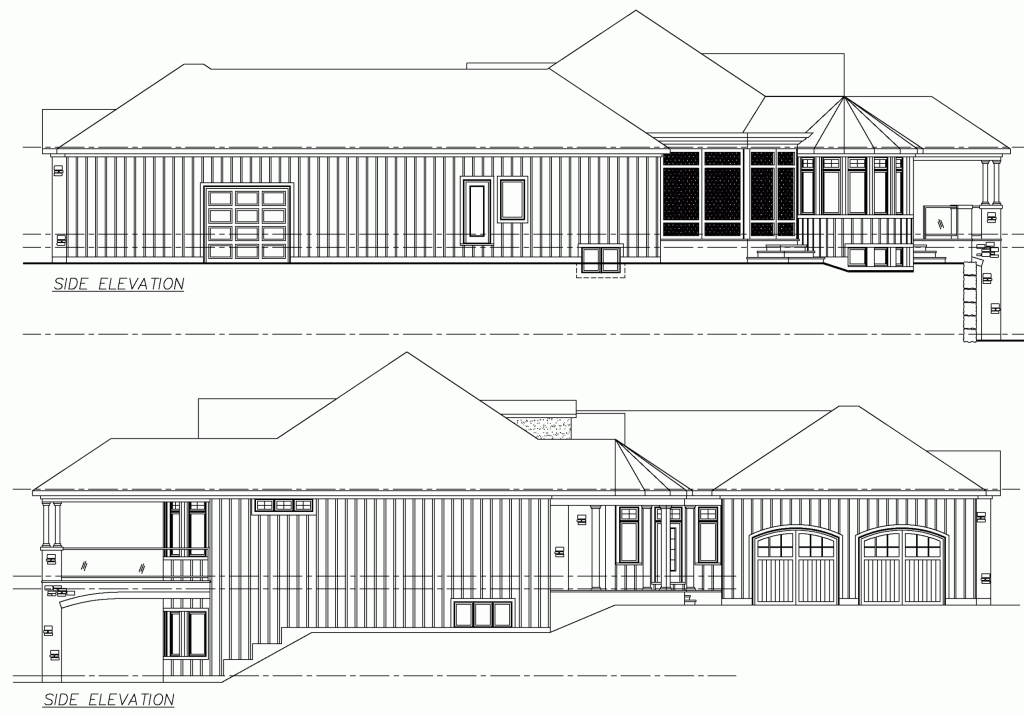Designed for Living
The Southcott home reflects a love of entertaining.
Jim and Jackie Southcott felt a strong sense of responsibility when they began planning a home in Southcott Pines in Grand Bend. Not only was the setting beautiful, in the midst of a Carolinian forest, but Jim also had a connection to the land that dated back many years.
The Southcott family purchased the 250-acre parcel of land on the shores of Lake Huron in 1892. In 1946, Jim’s father and uncles began transforming it into an upscale residential community. Jim and three relatives later inherited the property and spent 25 years developing it before completing the project in 2001.
Jim and Jackie, who lived in Mississauga for 30 years, chose their lot in the early 1990s with a view to retiring there. Their goal was to build a fairly traditional home that would complement the pine and oak forest. “We wanted it to fit into the surroundings,” Jackie says.
The couple contracted Oke Woodsmith Building Systems of Hensall to design and build a one-floor home. Because they entertained frequently, a large kitchen within an open-concept floorplan was important to them, as were a separate dining room and a self-contained lower level for visiting family members.
Brad Oke, an architectural technologist and a partner in Oke Woodsmith, developed a design based on their needs and lifestyle. “We liked what he came up with right away and we hardly made any changes to the original plan,” Jackie says.
The Southcotts opted for a home constructed of Insulated Concrete Forms and heated with radiant in-floor heating. The floors in the main living areas were finished with engineered hickory wood flooring, which decreased the possibility of shrinkage inherent in natural hardwoods. The couple moved into their home in June 2005.
Constructed of textured grey stone, the front of the home features a recessed entry flanked by a round Victorian-style covered porch supported by four columns. A side entry connects the home with a two-car garage faced in pine board-and-batten siding.
Inside, light from two dormers illuminates the foyer, which is distinguished by a rectangular-cut slate floor and a massive oak door. A curving oak railing with pineapple-shaped newel posts sweeps down to the lower level and up two steps to the great room. An arched transom above a set of french doors continues the theme of curving lines, drawing the eye deep into the room.
The doors open out to a concrete deck that spans the length of the home. Tempered glass railings with stone posts provide an immediate view of the trees that surround the property.
A gas fireplace in the great room is flanked on each side by built-in cabinetry with recessed panels and leaded glass doors. A cathedral ceiling accentuates the room’s airiness, which was also achieved through a neutral palette of linen-coloured walls and white woodwork.
The great room is separated from the kitchen by an angled island with a finely detailed cherry base and a deep granite counter. The counter combines shades of chocolate, grey and peach and effectively bridges the transition between the natural cherry island and the cabinets, which are painted a warm coffee tone.
The cabinets and the stainless steel appliances are arranged on a rear wall behind the island. Finished with deep crown mouldings, the cabinetry extends to the height of the 12-foot ceiling, maximizing storage space for items that aren’t frequently used.
Off the kitchen, sunlight filters in to a rounded sunroom through narrow casement windows that provide a 180-degree view of the backyard. “We had a similar room in our last home and we wanted to take advantage of the sunlight and the view,” Jackie says.
A small screened-in porch off the kitchen allows the couple to comfortably dine outdoors in summer. A hall leads to a walk-in pantry on the right and Jim’s office on the left; a laundry room and a staircase to the lower level are located in a side entry off the garage.
Behind the kitchen, a short hall leads past a powder room to the dining room, which was designed for the couple’s Italian pecan dining suite. Two side walls were recessed to create niches for a china cabinet and a buffet. A vaulted ceiling, rimmed by a bulkhead, further defines the area.
On the opposite side of the great room, double doors lead into the master bedroom retreat. A vestibule links a dramatic ensuite bathroom with dark cabinetry and marble counters on the left with the bedroom on the right. Like the sunroom, the bedroom incorporates a rounded sitting area that overlooks the rear deck.
In the lower level, a sunken home theatre room is located off the staircase at the front of the home. Furnished with two comfortable loveseats and rattan chairs, the room features an oval Mexican-style fireplace and a bank of casement windows that offer a view of a rear patio. Two steps lead up to a raised counter with bar stools, which provide additional seating for television viewing.
“You can be up on the second level and have a great view,” Jackie says.
The lower level also includes a kitchenette, a games room, a workshop and a bright guest bedroom with an ensuite bathroom. A vestibule to the left of the theatre room connects two additional bedrooms with a full bathroom.
At 4,634 square feet, the Southcotts’ home is well designed with rooms that reflect their lifestyle. “Our home, overall, didn’t turn out to be that much smaller than the one that we had before, but the areas that we use are more functional,” Jackie observes. “We eliminated a formal living room and I think we get much more use out of the rooms we’re using.”
Jackie believes it’s important for couples to know what they want in a home. She and Jim toured many homes that Oke Woodsmith had built and accumulated a portfolio of magazine clippings to help them refine their likes and dislikes.
“I think the more you know about what you want, the better it is,” Jackie says.
Jim agrees. “It’s a beautiful home; it’s a wonderful home to live in.”







