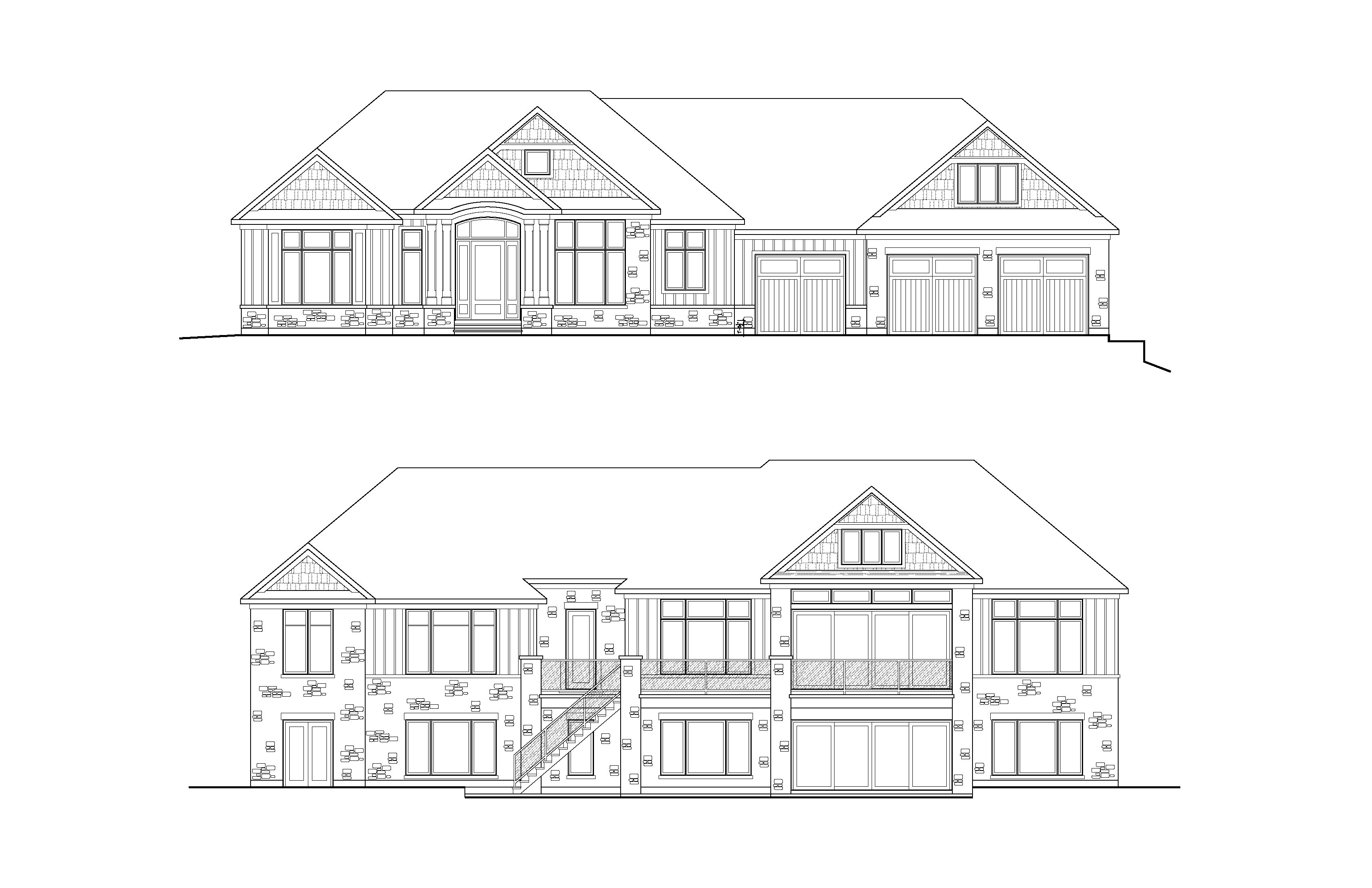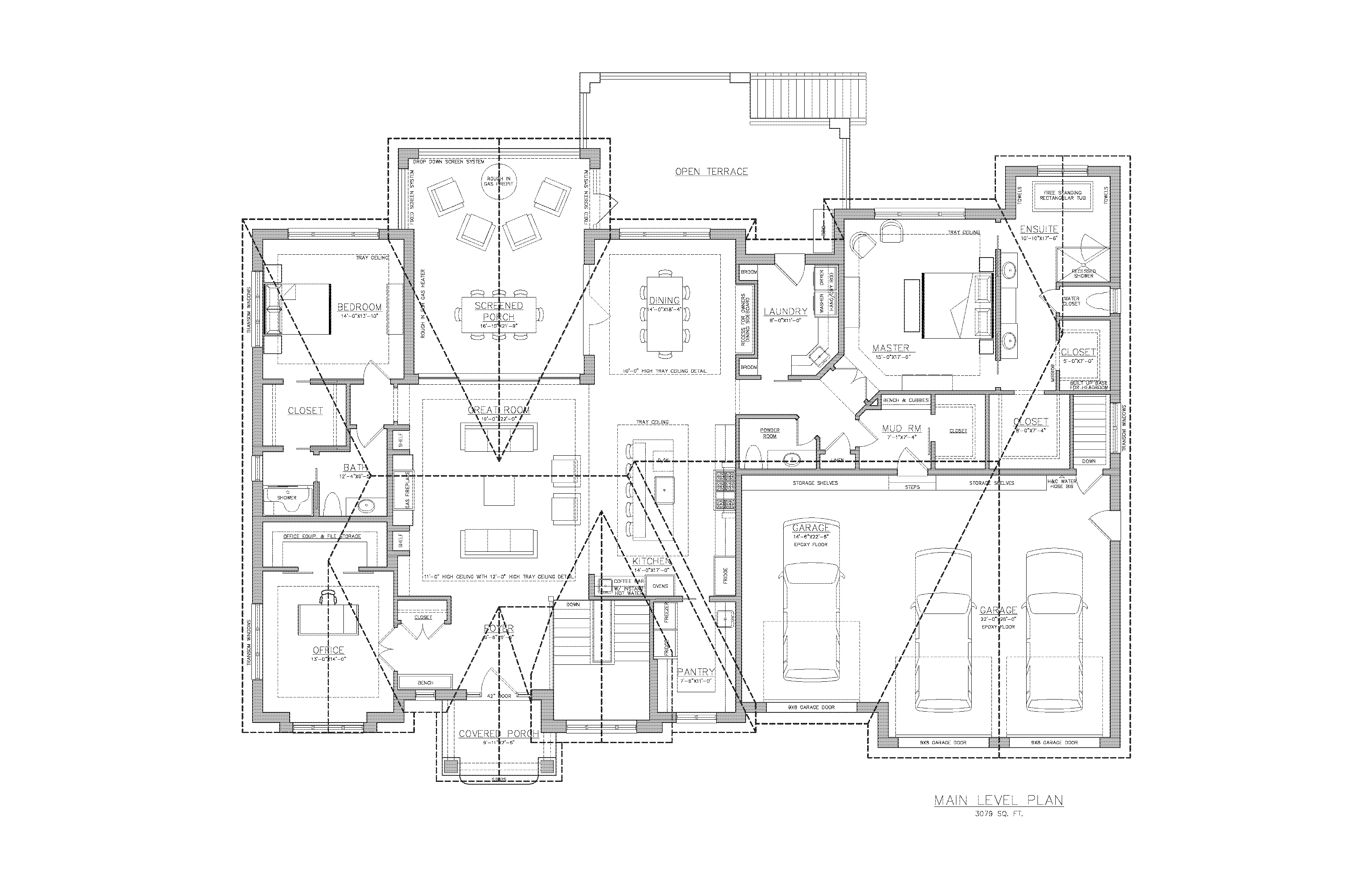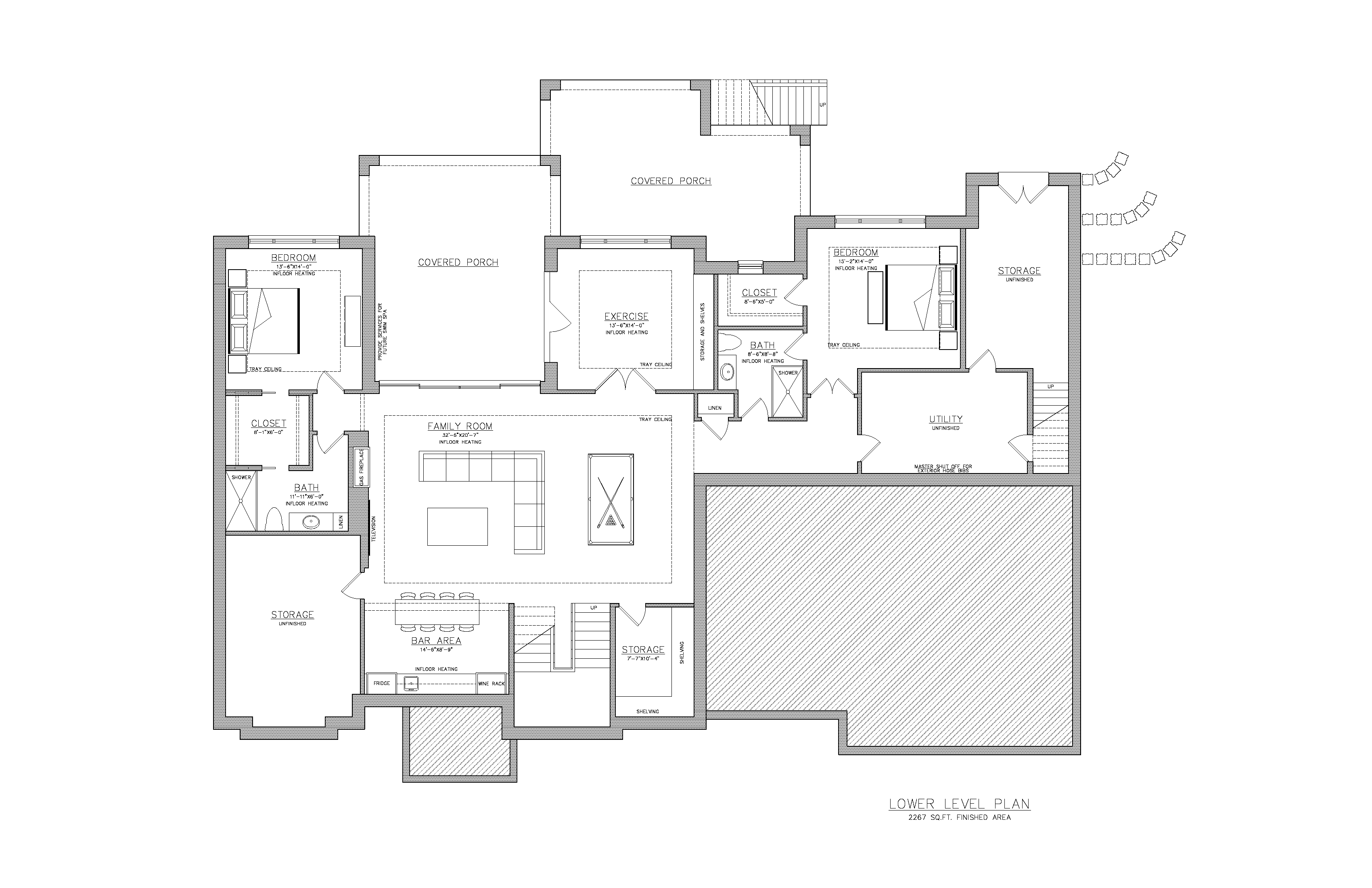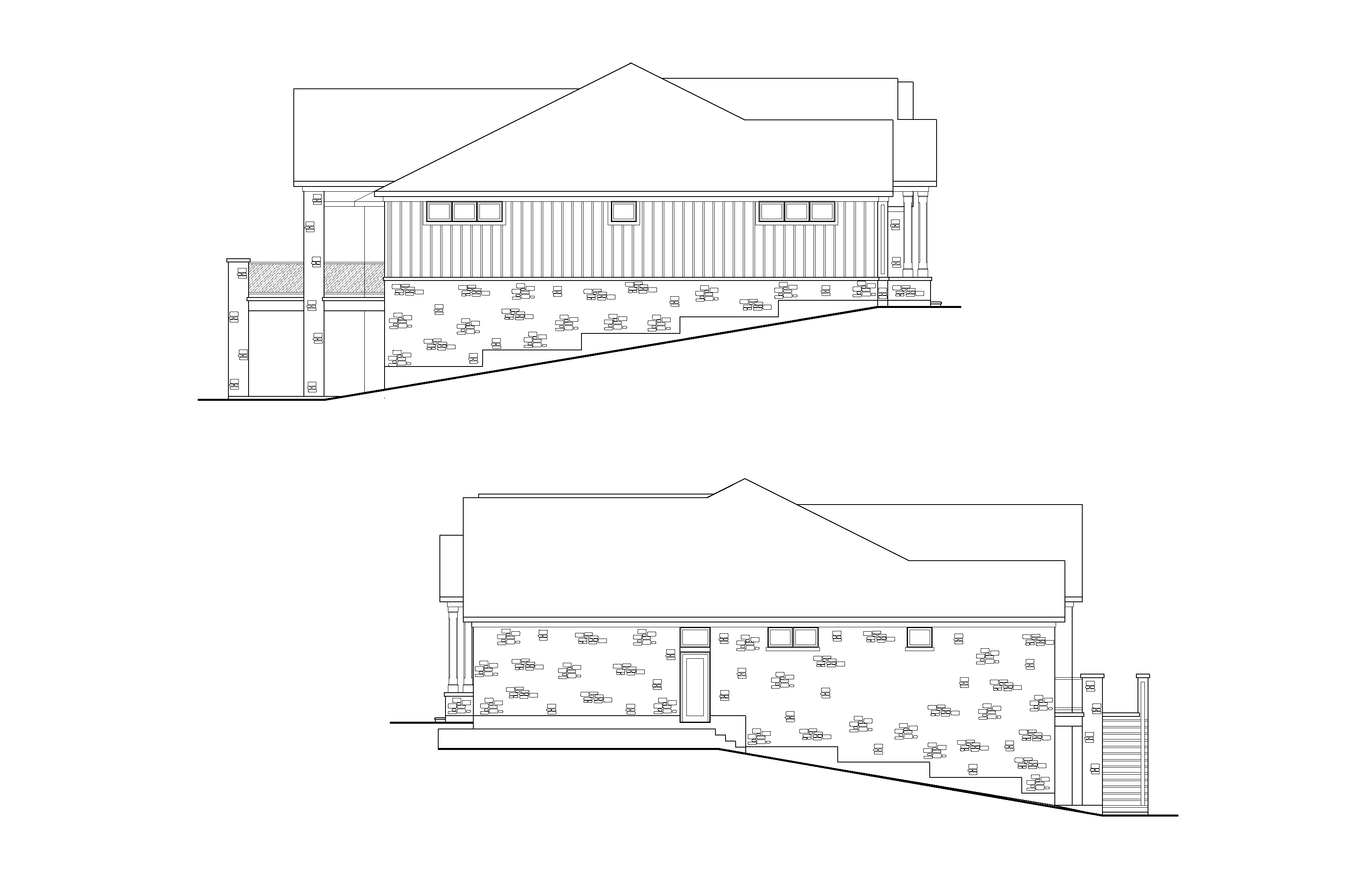Engaging Haven
A home to love, a home to last
Seeking a modern look with a comfortable feel, Tim and Maria ended up with a home that can be described as classic-meets-contemporary. The couple had long admired the Okes’ work and had collaborated with them on a renovation of their previous home.
“I’ve known the family for years,” says Tim, who owns an area business, “from back in the Zurich days,” referring to the Okes’ previous office located in that village. Maria adds that they had toured an amazing residence that Oke Woodsmith (OWS) built as part of the Dream Home Lottery. “We admired their attention to detail,” she explains.
Having found a large lot in a great location, the project was initiated in August of 2020. The homeowners were able to move in October of 2021. “The lot is 98 feet wide and just over 225 feet deep,” says Tim. “It backs onto a conservation area, so it’s very peaceful.” The couple enjoys using trails adjacent to their property for long walks.
After considering building a new home for several years, they decided to downsize from the family home they shared with two children, now grown. The couple desired a place that is “a little contemporary with a homey feel; we wanted it to be relaxed but with an edge,” says Maria. The plan to downsize wasn’t realized in the end. “We ended up building almost the same square footage; we just arranged the space to better suit our needs,” she adds.
As with many OWS new constructions, the home was built using insulated concrete forms (ICF) to ensure maximum comfort and durability.
Tim and Maria met with Steve Poortinga, OWS’ designer to talk about their needs and what they wanted. Based on a home that Maria’s stepbrother – who has extensive construction knowledge – had built in western Canada – “We picked out a lot of things we love.” Maria added ideas of her own and Poortinga combined them to achieve their dream. “Steve came up with a floor plan we loved and came back with a drawing that needed very few changes.”
The home’s exterior style was one sticking point; the original drawings accentuated a modern look. Because Tim and Maria weren’t crazy about it, Steve softened the lines, making it more traditional by adding dormers to the roof line.
As is usual when the Oke brothers build a house, the homeowners worked with Randy at the beginning to establish the deal and start the conceptualization process, then Wayne gets going with excavation, infrastructure and prepping. Finally, Kevin takes over from there, completing the interior.
To help Maria with décor decisions, she leaned on designer Virginia Warwick “to bounce ideas off. She let me know if I was going in the wrong direction.”
To maintain the traditional tone of the exterior, the couple chose a shade of Hardy Board siding in ‘aged pewter.’ The Arriscraft stone, in a style called Fresco Siverado, was supplied by Tri-County Brick and Masonry Supply in Clinton, Ontario. White window casings and exterior accents complete the fresh outside appearance.
The most noticeable exterior feature is the very large front door. It’s made of durable fibreglass stained a dark wood tone and is surrounded by wood trim. Maria chuckles, “My stepbrother says, ‘You can get any piece of furniture through the front door.’ and we liked that, too.”
Tim adds, “We wanted open concept so when you come in the front door, you can see right through the patio doors to the trees behind us.”
This one-floor domicile’s walkout basement makes it seem much larger on the inside than it looks on the outside. Besides being the style and size they wanted, it also meets their goal of being a home that the couple (who are 55 and 61 respectively) can age into. “The doors are wide, and everything is accessible,” explains Maria. Providing ample space for both homeowners and guests, there are four bedrooms and four and a half bathrooms. “We want our children to be able to come home and feel comfortable.”
The primary bedroom and one guest room is on the ground floor, which measures 2,773 square feet, with two large bedrooms located in lower level that offers 2,009 square feet of additional living space. Each bedroom has an ensuite and a powder room serves guests on the main floor.
From the front door looking to the right is a staircase with a banister made of white oak – matching the rest of the woodwork in the home – that leads to the lower level. This is crowned with a sleek, swirling chandelier sourced, like much of the illumination, from Living Lighting in London, Ontario.
To the left of the door is a small but handy bench for the couple’s older relatives to use when putting on or taking off footwear as they enter and exit. Continuing left, Tim can work from home in a well organized, coffer-ceilinged office. It sports a closet with shelving that is hidden by sliding barndoors. “We wanted a place where we could have the office equipment out of sight,” he says.
The home has very large windows in the office, as well as the other rooms. They are covered with sheer blinds that let in a lot of light but also afford privacy that both lower and raise. In all rooms, Maria had the blinds – supplied by Custom Covers in Exeter – installed leaving room at the top to let in light and maintain an airy feeling. According to Maria, “In the main rooms, I left the top part exposed because I don’t want a window treatment when it’s going to always be open.” In the bedrooms, the blinds go both up and down, though, for privacy. She adds that they had power blinds installed in some hard-to-reach areas at the recommendation of Custom Covers’ Janice Brock and Wes Petch.
The sleek lines of an asymmetrical stone fireplace in the great room accentuate the home’s modern flair. The walnut shelving on one side offers space to display some knickknacks. This room’s angled beam ceiling and wall of windows make this space a bright celebration of light and sound in which to host small dinner parties and family gatherings.
“I love my kitchen,” Maria exclaims. “It has a big walk-in pantry, lots of sinks and a coffee station with instant boiling water.” The long quartz countertop island, with a sleek waterfall edge, offers ample work area.
Stratford’s Woodecor ensured the cabinets suit the character that Maria desired and supplied walnut shelving in the great room and kitchen, as well as the island’s walnut base. “Virginia (Warwick) and Alexa (designer from Woodecor) helped me get the look right in these rooms.”
With all that storage and prep space, along with double ovens, hosting family holiday dinners is much easier. “It was always a challenge to get everything to the table while still warm,” she explains. Having double ovens has solves that problem.
“The kitchen flows so nicely,” says Maria, and she loves the high-end kitchen appliances which are all GE Monogram. Black taps for the kitchen sinks and industrial-style pendant lights carry on the modern theme.
When you have an amazing kitchen in which to produce stellar meals, you need a great space to enjoy them. Maria and Tim’s dining room is large enough to house their table that seats eight. “We loved our dining room table, so we wanted to keep it. The Okes talked me into a larger dining room than I had originally thought of, so we can walk around the table easily. We’re so glad we listened to them,” she enthuses.
On the lower level, in addition to two bedrooms and ensuites, is a bar and games area – complete with wine and beer fridges, as well as shelving to hold bottles. A cozy sitting area, with a fireplace and a home gym are featured on this level. Like the rest of the house, openness and light are important to the couple, so this room also boasts very large windows; they enjoy great views while working out.
In the primary bedroom, the ensuite includes a spacious double-sink walnut vanity. Woodecor ensured its sleekly streamlined design matches the modern esthetic of the home. As one of the age-in-place tactics, the shower is zero-entry. Also, considering future practicality, doorways to the ensuite are located on each side of the bed. There is a large, rectangular free-standing tub.
Highlighting the green rolling lawns, the couple worked with Cobblestone Designs in Zurich on the patio and landscaping. The patio has a wood-burning firepit and is surrounded by an English-style boxwood hedge.
Additional outdoor entertaining space is provided by the raised deck that extends from the great room and features comfortable outdoor seating and dining areas, with furniture from Casual Industries in Grand Bend. For added comfort, there is a gas firepit and power-operated screens that can be lowered in inclement weather or when the bugs become annoying.
Below this on the ground level, the patio provides cover for a small seating area and a large hot tub.
Practical spaces include a three-car garage and an adjacent mudroom, as well as the laundry room that doubles as a service entrance from the upper patio.
To complete the project, Stubbs Communication installed the security system, having previously done the home’s wiring.
When Tim and Maria conceived the idea of building a home which they could continue to enjoy for many years, they dreamed their house would be warm and welcoming, complemented by an aesthetic with a bit of an edge. The OWS craftsmen delivered that dream in their classic-meets-contemporary age-friendly residence.







