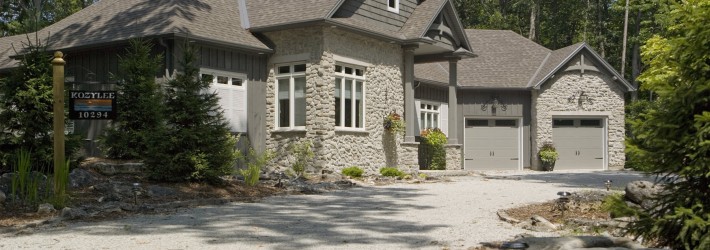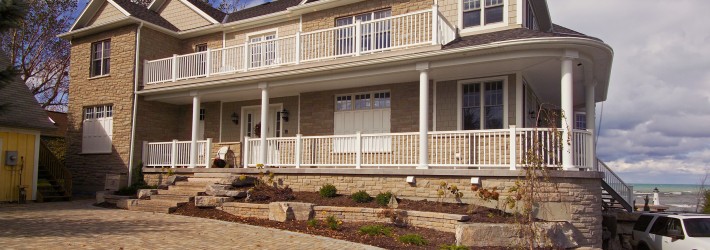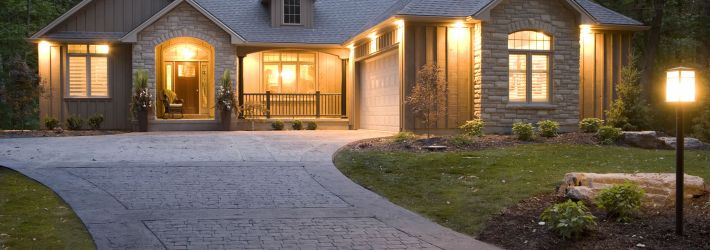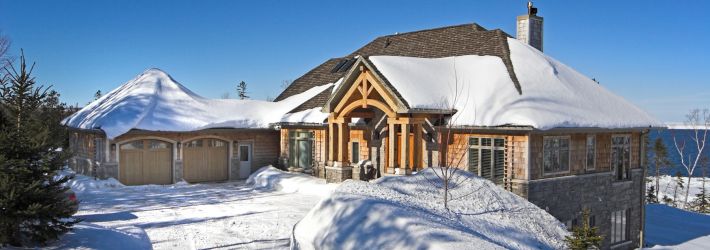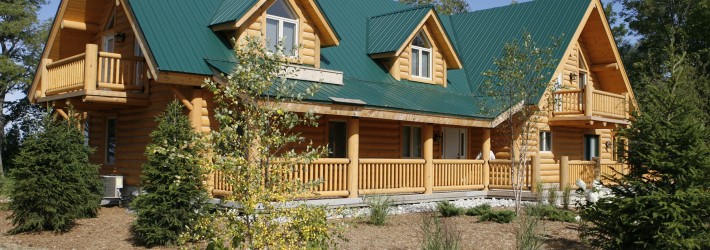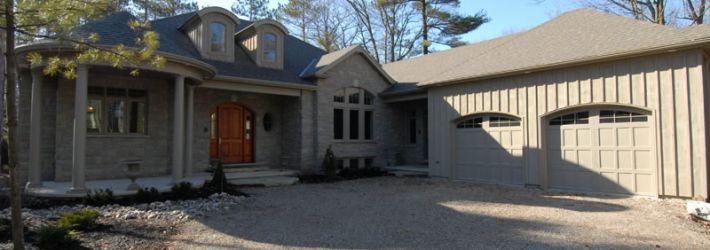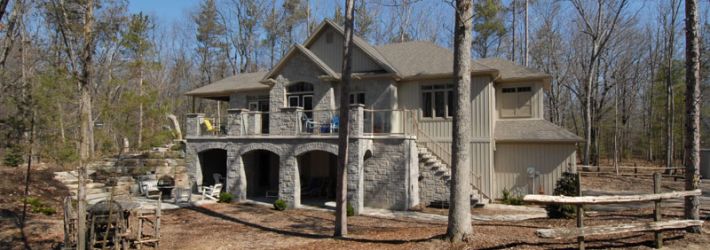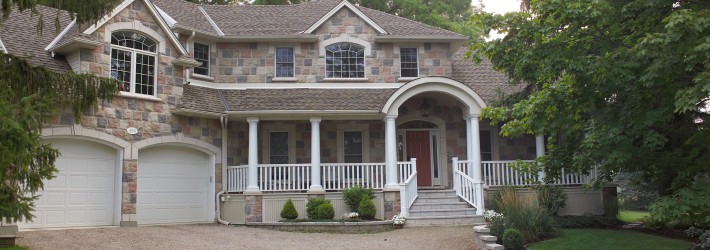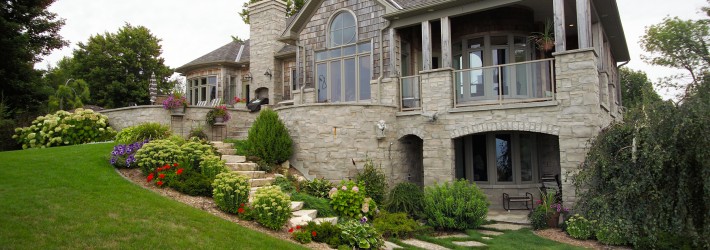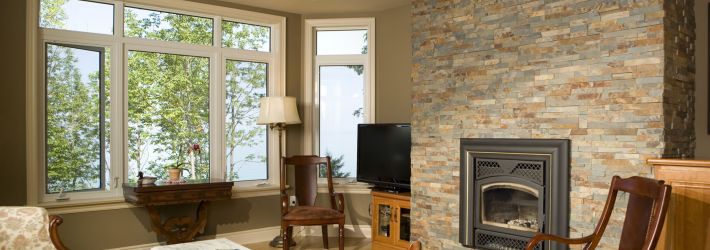
West by North-West
All Homes, Cottages, Custom Homes, Residential, WaterfrontBecause of it’s size, the lot had been considered to be “unbuildable.” The company invested in slope stability tests – a requirement for securing a building permit. As a result of the tests a new tertiary septic system that required less land, it became possible to build the home there.


