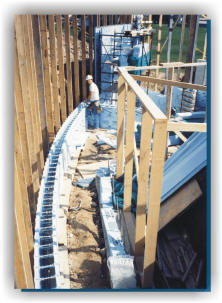Contact us:
70964 Bluewater Highway,
Grand Bend, Ontario Canada
N0M 1T0
Tel: (519) 238-8893
Fax: (519) 238-8894

Concrete Insulated Forming System

![]()
|
While Lite-Form is assembled for the most part with no tools at all, it is easily cut with a hand saw to create corners windows etc. Drywall is easily secured to the interior and siding to the exterior by screwing into the tie-rod paddle ends which are spaced at 8" (fitting into the factory-cut slots). Curved walls can be formed by mitre cutting panel edges to produce the curved radius desired. The panels should be assembled vertically, with narrow panels on inside of the radius. Using this method, a curved wall of any radius can be achieved. Pilaster and corbel details are shown on page 3 and Oke Woodsmith can fax you other useful details you might like to examine, e.g., T-intersections of walls, corners with walls of unequal thicknesses, etc. Any type of ready-mix concrete can be used in the Lite-Form system. |

