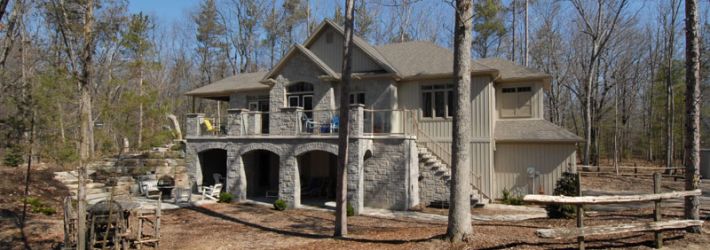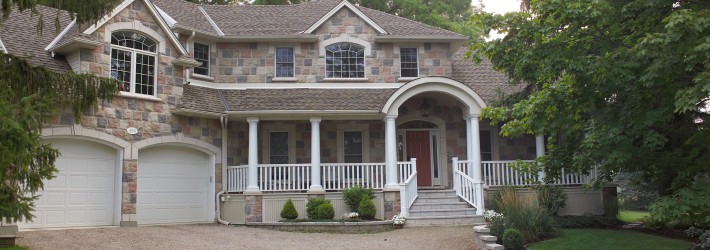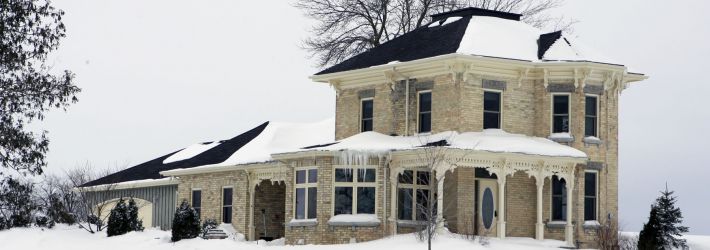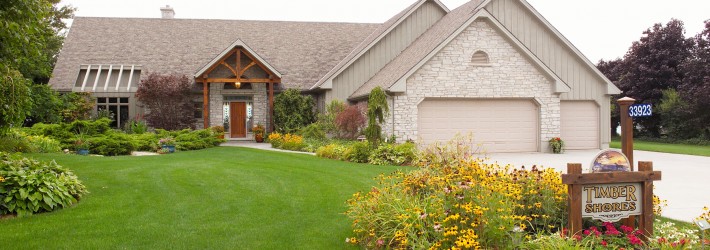
Small Size, Big Impact
All Homes, Custom Homes, ResidentialOke spent a year with the couple planning their home, which is constructed of Insulated Concrete Forms and heated with radiant in-floor heat. The result is a stunning lakeside residence that features large, airy rooms within a surprisingly small square footage. Square-cut limestone tiles in shades of tan and stone, used throughout both levels, convey the sense of a tropical retreat. The tiles provide a neutral contrast to the vibrant walls, rich woods and wrought iron that form a consistent theme throughout the home.




