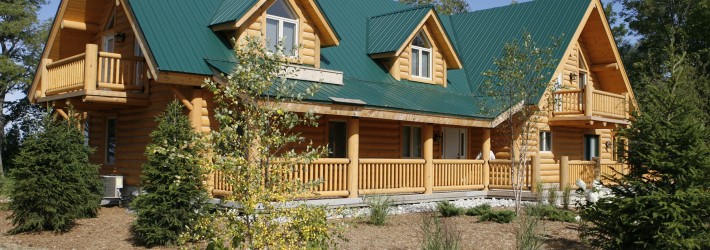
Whisper Creek Log Homes
All Homes, Cottages, Custom Homes, ResidentialBecause the kit allowed for flexibility in the layout of the interior walls, Oke designed the rooms to take advantage of the beauty of the structural logs. They face all of the exterior perimeter walls and are also used as ceiling beams and massive structural supports. Concrete floors throughout the home are warmed with radiant in-floor heat and finished with engineered maple flooring, which decreases the possibility of shrinkage inherent in natural hardwoods. Radiant in-floor heat also heats the home through a boiler system.

